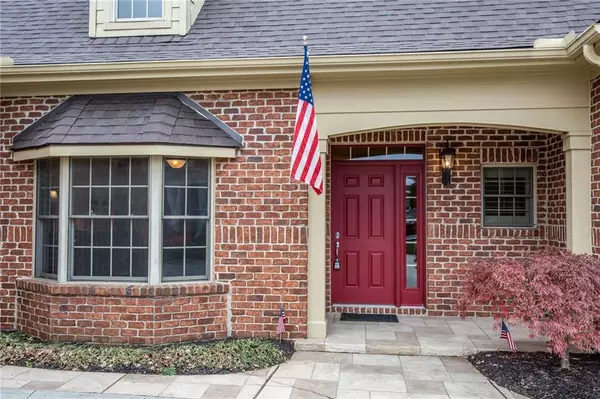For more information regarding the value of a property, please contact us for a free consultation.
15530 MYSTIC ROCK DR Carmel, IN 46033
Want to know what your home might be worth? Contact us for a FREE valuation!

Our team is ready to help you sell your home for the highest possible price ASAP
Key Details
Sold Price $350,900
Property Type Single Family Home
Sub Type Single Family Residence
Listing Status Sold
Purchase Type For Sale
Square Footage 2,606 sqft
Price per Sqft $134
Subdivision Bridgewater Club
MLS Listing ID 21679587
Sold Date 02/28/20
Bedrooms 3
Full Baths 3
Half Baths 1
HOA Fees $200/qua
Year Built 2004
Tax Year 2018
Lot Size 5,662 Sqft
Acres 0.13
Property Description
You will love Low Maint living in the Bridgewater Club w /lawn care & snow removal included! Spacious home with beautiful pond/canal behind w/ water views from your Kitchen & Living. Relax & enjoy the scenery w/ either screened-in porch or paver patio. Two Story Great Room w/ gas FP, large windows & vaulted ceilings. Newer hdwd flooring in GR & DR. Kitchen includes updated tile back splash, stainless appl, & Corian Counters. Lovely main floor Master w/ newer carpet, master en-suite & water views. New tile step-in shower in MB plus garden tub & dbl vanities. Two more additional bedrooms w/private attached baths upstairs! New roof in Sept. 2019. Two Car Gar w/Lg bump out for Golf Cart! Great community with club house & golf course.
Location
State IN
County Hamilton
Rooms
Kitchen Breakfast Bar, Kitchen Updated, Pantry
Interior
Interior Features Cathedral Ceiling(s), Raised Ceiling(s), Walk-in Closet(s), Wood Work Painted
Heating Forced Air
Cooling Central Air
Fireplaces Number 1
Fireplaces Type Gas Log, Great Room
Equipment Security Alarm Paid, Smoke Detector
Fireplace Y
Appliance Dishwasher, Dryer, Disposal, MicroHood, Gas Oven, Refrigerator, Washer
Exterior
Exterior Feature Driveway Concrete, Pool Community, Irrigation System, Tennis Community
Garage Attached
Garage Spaces 2.0
Building
Lot Description Cul-De-Sac, Pond
Story Two
Foundation Slab
Sewer Sewer Connected
Water Public
Architectural Style TraditonalAmerican
Structure Type Brick
New Construction false
Others
HOA Fee Include Clubhouse,Exercise Room,Lawncare,ParkPlayground,Pool,Snow Removal,Tennis Court(s)
Ownership MandatoryFee
Read Less

© 2024 Listings courtesy of MIBOR as distributed by MLS GRID. All Rights Reserved.
GET MORE INFORMATION





