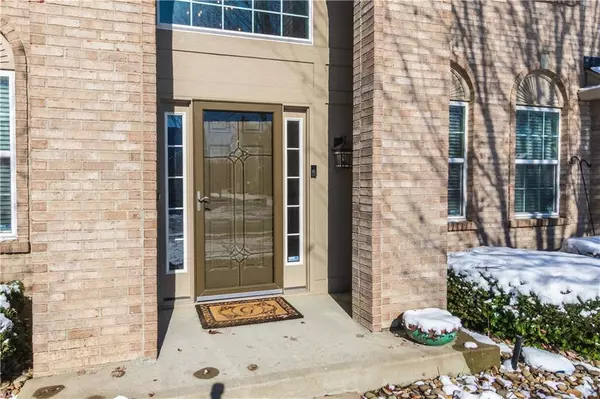For more information regarding the value of a property, please contact us for a free consultation.
11800 Stepping Stone DR Fishers, IN 46037
Want to know what your home might be worth? Contact us for a FREE valuation!

Our team is ready to help you sell your home for the highest possible price ASAP
Key Details
Sold Price $284,900
Property Type Single Family Home
Sub Type Single Family Residence
Listing Status Sold
Purchase Type For Sale
Square Footage 2,595 sqft
Price per Sqft $109
Subdivision Sandstone Lakes
MLS Listing ID 21681461
Sold Date 12/23/19
Bedrooms 3
Full Baths 2
Half Baths 1
HOA Fees $20/ann
HOA Y/N Yes
Year Built 2001
Tax Year 2019
Lot Size 9,147 Sqft
Acres 0.21
Property Description
Fantastic Sandstone Lakes home opportunity! This beautiful home features large 2-story entry the flows in to formal dining and living room areas. Huge open customized kitchen opens to the family room and breakfast room. The kitchen has a island, grant countertops, newer stainless steel appliances, custom backsplash, ceramic tile, and loads of cabot space. Large family room with fireplace. This home is very open and bright and enjoy the peaceful pond views. Vaulted master suite and bath with separate tub/shower and walk-in closet. Open and bright upper loft overlooks the large entry. Many updates include carpet, paint, appliances, tile, irrigation system, invisible fence, etc. Large concrete patio overlooks beautiful yard and pond.
Location
State IN
County Hamilton
Rooms
Kitchen Kitchen Updated
Interior
Interior Features Attic Access, Attic Pull Down Stairs, Vaulted Ceiling(s), Walk-in Closet(s), Screens Complete, Windows Thermal, Breakfast Bar, Entrance Foyer, Hi-Speed Internet Availbl, Center Island
Heating Forced Air, Gas
Cooling Central Electric
Fireplaces Number 1
Fireplaces Type Family Room, Gas Log
Equipment Security Alarm Paid, Smoke Alarm
Fireplace Y
Appliance Dishwasher, Disposal, Microwave, Electric Oven, Gas Water Heater, Water Softener Owned
Exterior
Exterior Feature Not Applicable
Garage Spaces 2.0
Utilities Available Cable Available, Gas
Waterfront true
Parking Type Attached, Concrete, Garage Door Opener
Building
Story Two
Foundation Slab
Water Municipal/City
Architectural Style TraditonalAmerican
Structure Type Brick, Vinyl Siding
New Construction false
Schools
School District Hamilton Southeastern Schools
Others
HOA Fee Include Entrance Common, Insurance, Maintenance
Ownership Mandatory Fee
Acceptable Financing Conventional
Listing Terms Conventional
Read Less

© 2024 Listings courtesy of MIBOR as distributed by MLS GRID. All Rights Reserved.
GET MORE INFORMATION





