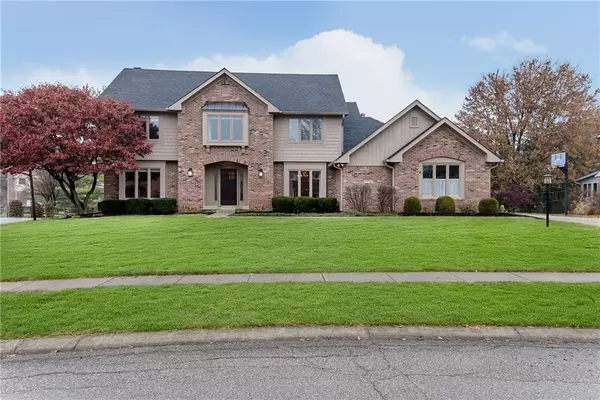For more information regarding the value of a property, please contact us for a free consultation.
1426 CAREY CT Carmel, IN 46032
Want to know what your home might be worth? Contact us for a FREE valuation!

Our team is ready to help you sell your home for the highest possible price ASAP
Key Details
Sold Price $390,000
Property Type Single Family Home
Sub Type Single Family Residence
Listing Status Sold
Purchase Type For Sale
Square Footage 3,687 sqft
Price per Sqft $105
Subdivision Springmill Crossing
MLS Listing ID 21682061
Sold Date 12/17/19
Bedrooms 4
Full Baths 2
Half Baths 1
HOA Fees $37/ann
Year Built 1987
Tax Year 2019
Lot Size 0.320 Acres
Acres 0.32
Property Description
BEAUTIFUL UPDATED CUSTOM BUILT HOME IN GREAT NEIGHBORHOOD. SHORT WALK TO CLUB POOL-TENNIS. HARDWOODS & TILE ON MAIN W/ REMODELED ENTRY STAIRS! WHT.PAINTED WDWK.THRUOUT. GREAT ENTERTAINING SPACE IN LARGE FAM.RM W/COZY FRPLC/GAS LOGS & BUILT-INS OPEN TO UPDATED KITCHEN W/BIG EATING AREA. HUGE LAUNDRY/MUDROOM 11X10! DREAM MASTER SUITE W/LAM.FLOORS & NEW UPDATED BATH W/SOAK TUB, BIG TILE/GLASS SHOWER.NEW CARPET IN BEDS& FULL FINISHED BSMT W/ EX-LARGE STORAGE AREA.
NICE LOT ON CUL-DE-SAC W/IRRIGATION SYSTEM. BEST OUTDOOR LIVING SPACE :SCREEN PORCH, LARGE DECK & CUSTOM BUILT STONE PATIO WITH WALL SEATING AROUND BIG GAS FIREPIT! PLUS AN INSTALLED GAS GRILL FOR SUMMER COOKOUTS. OVERSIZED GARAGE WITH WALL OF BUILT-IN STORAGE & WORKSHOP AREA.
Location
State IN
County Hamilton
Rooms
Basement Finished
Kitchen Center Island, Kitchen Eat In, Kitchen Updated, Pantry
Interior
Interior Features Attic Access, Built In Book Shelves, Walk-in Closet(s), Hardwood Floors, Windows Thermal, Windows Wood
Heating Forced Air
Cooling Central Air, Attic Fan
Fireplaces Number 1
Fireplaces Type Family Room, Gas Log
Equipment Gas Grill, Radon System, Smoke Detector, Sump Pump, Water-Softener Owned
Fireplace Y
Appliance Gas Cooktop, Dishwasher, Dryer, Disposal, Microwave, Electric Oven, Oven, Washer
Exterior
Exterior Feature Driveway Concrete, Fire Pit, Irrigation System
Garage Attached
Garage Spaces 2.0
Building
Lot Description Cul-De-Sac, Sidewalks, Tree Mature
Story Two
Foundation Concrete Perimeter
Sewer Sewer Connected
Water Public
Architectural Style Arts&Crafts/Craftsman, TraditonalAmerican
Structure Type Brick,Cement Siding
New Construction false
Others
HOA Fee Include Association Home Owners,Clubhouse,Entrance Common,Insurance,Maintenance,ParkPlayground,Pool,Snow Removal,Tennis Court(s)
Ownership MandatoryFee
Read Less

© 2024 Listings courtesy of MIBOR as distributed by MLS GRID. All Rights Reserved.
GET MORE INFORMATION





