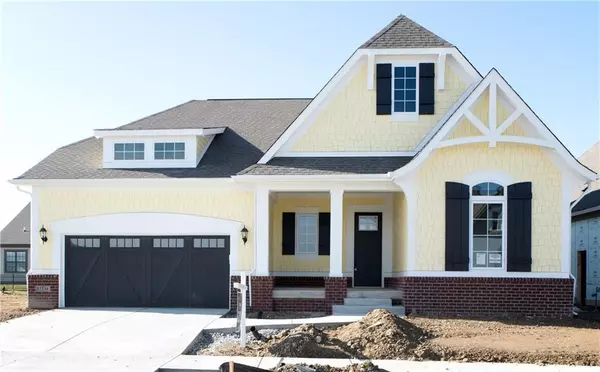For more information regarding the value of a property, please contact us for a free consultation.
15534 Edenvale DR Westfield, IN 46074
Want to know what your home might be worth? Contact us for a FREE valuation!

Our team is ready to help you sell your home for the highest possible price ASAP
Key Details
Sold Price $446,000
Property Type Single Family Home
Sub Type Single Family Residence
Listing Status Sold
Purchase Type For Sale
Square Footage 2,953 sqft
Price per Sqft $151
Subdivision Harmony
MLS Listing ID 21682114
Sold Date 04/22/20
Bedrooms 3
Full Baths 2
HOA Fees $50
Year Built 2019
Tax Year 2018
Lot Size 8,712 Sqft
Acres 0.2
Property Description
Stunning hard to find ranch with basement has lots of extras in this Estridge Irvington floor plan. This Pennsy elevation has a beautiful cottage shaker style ext. with cedar detailing. Inside this is no small cottage with huge open floor plan vaulted ceiling with wood beams, oversized FP with transom windows opens to outdoor patio with FP that is great for entertaining. Bright kit. with tall cabinets, lg. pantry subway tile and granite counter is a chefs dream. Master bth w/sitting area bump out and ensuite w/huge frameless glass shower & Custom closet. Unfinished Lower L. plumbed for bath/bar is ready for your design. Live like your are on vacation with 3 pools, 15 acre park, tennis courts, 24 hr, fitness, yoga, waking trails and more!
Location
State IN
County Hamilton
Rooms
Basement 9 feet+Ceiling, Finished Ceiling, Finished, Egress Window(s)
Kitchen Breakfast Bar, Center Island, Pantry WalkIn
Interior
Interior Features Walk-in Closet(s)
Cooling Central Air
Fireplaces Number 2
Fireplaces Type Family Room, Gas Log, Gas Starter, Other
Equipment Network Ready, Smoke Detector, Sump Pump, Programmable Thermostat
Fireplace Y
Appliance Electric Cooktop, Dishwasher, ENERGY STAR Qualified Appliances, Disposal, Kit Exhaust, Microwave, Oven
Exterior
Exterior Feature Clubhouse, Driveway Concrete, Pool Community, Tennis Community
Garage Attached
Garage Spaces 2.0
Building
Lot Description Curbs, Sidewalks, Street Lights, Trees Small
Story One
Foundation Concrete Perimeter, Concrete Perimeter
Sewer Sewer Connected
Water Public
Architectural Style CapeCod
Structure Type Brick,Wood Siding
New Construction true
Others
HOA Fee Include Association Home Owners,Clubhouse,Exercise Room,Maintenance,ParkPlayground,Pool,Tennis Court(s)
Ownership MandatoryFee
Read Less

© 2024 Listings courtesy of MIBOR as distributed by MLS GRID. All Rights Reserved.
GET MORE INFORMATION





