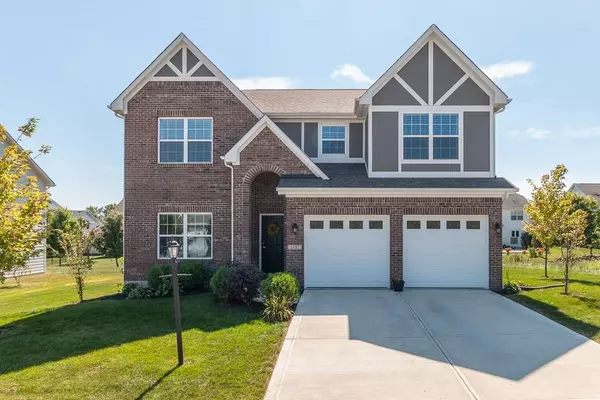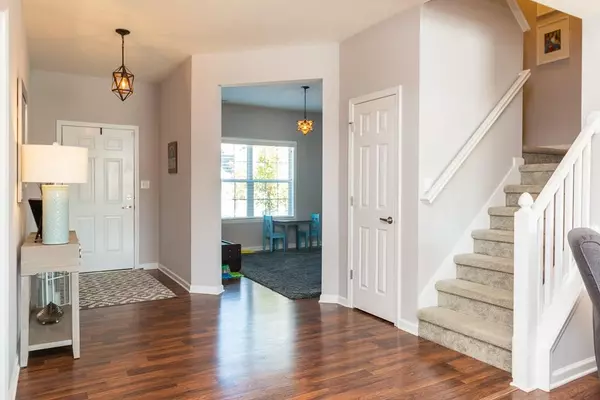For more information regarding the value of a property, please contact us for a free consultation.
5487 Veranda DR Noblesville, IN 46062
Want to know what your home might be worth? Contact us for a FREE valuation!

Our team is ready to help you sell your home for the highest possible price ASAP
Key Details
Sold Price $290,000
Property Type Single Family Home
Sub Type Single Family Residence
Listing Status Sold
Purchase Type For Sale
Square Footage 2,426 sqft
Price per Sqft $119
Subdivision West Haven At Noble West
MLS Listing ID 21683978
Sold Date 03/20/20
Bedrooms 4
Full Baths 2
Half Baths 1
HOA Fees $66/ann
Year Built 2017
Tax Year 2018
Lot Size 8,712 Sqft
Acres 0.2
Property Description
LIKE NEW Construction! This extremely well maintained and like new home is only 2 years old! Upgrades galore: laminate hardwood on the main, custom ceramic backsplash in kitchen, granite countertops, upgraded lighting, AND custom batten board throughout! Your upstairs oversized loft is the perfect versatile space for everything from a teen-getaway or rec-room for the kids to a man-cave or your very own crafting space! The cool gray-tone pallet throughout gives this home a modern contemporary style with a cozy but clean overall feel. Be the envy of your neighbors while you enjoy your meticulously landscaped backyard and patio inside a full wrought iron fence. Come see how easy it is to call this house your HOME!
Location
State IN
County Hamilton
Rooms
Kitchen Center Island, Kitchen Eat In, Kitchen Some Updates, Pantry
Interior
Interior Features Attic Access, Walk-in Closet(s), Hardwood Floors, Screens Complete, Windows Thermal, Wood Work Painted
Heating Forced Air
Cooling Central Air
Equipment CO Detectors, Security Alarm Monitored, Smoke Detector, Water-Softener Owned
Fireplace Y
Appliance Dishwasher, Disposal, MicroHood, Electric Oven
Exterior
Exterior Feature Fence Full Rear
Garage Attached
Garage Spaces 2.0
Building
Lot Description Cul-De-Sac, Trees Small
Story Two
Foundation Slab
Sewer Community Sewer
Water Community Water
Architectural Style TraditonalAmerican
Structure Type Brick,Cement Siding
New Construction false
Others
HOA Fee Include Clubhouse,Entrance Common,Maintenance,Pool,Snow Removal
Ownership MandatoryFee
Read Less

© 2024 Listings courtesy of MIBOR as distributed by MLS GRID. All Rights Reserved.
GET MORE INFORMATION





