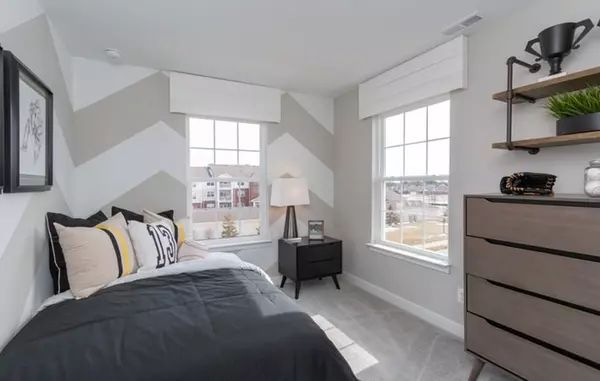For more information regarding the value of a property, please contact us for a free consultation.
7271 Zanesville RD Carmel, IN 46033
Want to know what your home might be worth? Contact us for a FREE valuation!

Our team is ready to help you sell your home for the highest possible price ASAP
Key Details
Sold Price $287,000
Property Type Condo
Sub Type Condominium
Listing Status Sold
Purchase Type For Sale
Square Footage 2,063 sqft
Price per Sqft $139
Subdivision The Prairie At Legacy
MLS Listing ID 21684917
Sold Date 03/12/20
Bedrooms 3
Full Baths 2
Half Baths 2
HOA Fees $113/mo
Year Built 2019
Tax Year 2018
Lot Size 1,742 Sqft
Acres 0.04
Property Description
You’ll love the low maintenance lifestyle this neighborhood offers – you don’t have to worry about lawn care, it’s done for you! Spend your outdoor time walking/jogging the community trails instead. The Talbott II floor plan is open and bright as soon as you enter the 2-story foyer! The kitchen offers plenty of storage space and a generous breakfast bar/island that is open to the great room & flex room. The flex room could be used as formal dining space, living room, office space, tv room… whatever you need. All the bedrooms and laundry room are on the 3rd floor. Plenty of room to spread out… you also have the finished lower level to suit your needs. Guess what… this home comes equipped with voice control by Alexa!
Location
State IN
County Hamilton
Rooms
Basement Finished
Kitchen Breakfast Bar, Center Island, Pantry
Interior
Interior Features Attic Access, Walk-in Closet(s)
Cooling Central Air
Fireplaces Number 1
Fireplaces Type Gas Log, Gas Starter, Great Room
Equipment Smoke Detector
Fireplace Y
Appliance Dishwasher, MicroHood, Gas Oven, Refrigerator
Exterior
Exterior Feature Driveway Concrete
Garage Attached
Garage Spaces 2.0
Building
Lot Description Sidewalks
Story Three Or More
Foundation Concrete Perimeter
Sewer Sewer Connected
Water Public
Architectural Style Contemporary
Structure Type Brick,Cement Siding
New Construction true
Others
HOA Fee Include Insurance,Lawncare,Maintenance Grounds,Maintenance
Ownership MandatoryFee
Read Less

© 2024 Listings courtesy of MIBOR as distributed by MLS GRID. All Rights Reserved.
GET MORE INFORMATION





