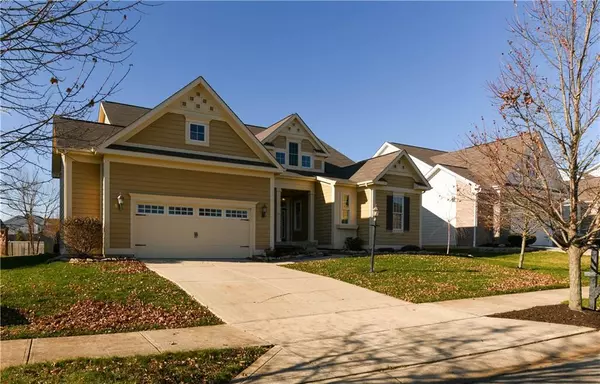For more information regarding the value of a property, please contact us for a free consultation.
13802 Heatherfield DR Fishers, IN 46038
Want to know what your home might be worth? Contact us for a FREE valuation!

Our team is ready to help you sell your home for the highest possible price ASAP
Key Details
Sold Price $420,000
Property Type Single Family Home
Sub Type Single Family Residence
Listing Status Sold
Purchase Type For Sale
Square Footage 4,726 sqft
Price per Sqft $88
Subdivision Anderson Hall
MLS Listing ID 21684900
Sold Date 03/13/20
Bedrooms 4
Full Baths 3
Half Baths 1
HOA Fees $100/qua
Year Built 2008
Tax Year 2018
Lot Size 10,018 Sqft
Acres 0.23
Property Description
Beautiful Craftsman ranch w/ open floor plan, lots of natural light & gleaming hrdwd flrs. Kitchen w/ huge island, walk-in pantry, granite countertops, tile bcksplsh & SS appls. Great rm has beautiful stacked stone frplce & french doors out to spacious deck. Upgraded mstr ste w/ reclaimed wood wall, tray ceiling & mstr bath w/ dual sinks, garden tub & walk-in shower. Huge mstr closet connects directly to laundry rm for convenience. 2 other spacious bedrms, full BA & 1/2 BA complete the main floor. full finished basement inclds kitchenette, lg living area, perfect place for a pool table, a bedroom, exercise rm & full BA. Home has 3 rms w/ modified doorways to accommodate wheelchair access. Great opportunity for buyer who needs easier access
Location
State IN
County Hamilton
Rooms
Basement 9 feet+Ceiling, Finished, Full, Daylight/Lookout Windows
Kitchen Breakfast Bar, Center Island, Pantry WalkIn
Interior
Interior Features Raised Ceiling(s), Tray Ceiling(s), Walk-in Closet(s), Hardwood Floors, Screens Complete, Wood Work Painted
Heating Forced Air
Cooling Central Air
Fireplaces Number 1
Fireplaces Type Gas Log, Gas Starter, Great Room, Woodburning Fireplce
Equipment Security Alarm Monitored, Security Alarm Paid, Smoke Detector, Sump Pump, Water-Softener Owned
Fireplace Y
Appliance Dishwasher, Dryer, Disposal, MicroHood, Electric Oven, Refrigerator, Washer
Exterior
Exterior Feature Driveway Concrete
Garage Attached
Garage Spaces 2.0
Building
Lot Description Sidewalks
Story One
Foundation Concrete Perimeter
Sewer Sewer Connected
Water Public
Architectural Style Arts&Crafts/Craftsman, Ranch
Structure Type Cement Siding
New Construction false
Others
HOA Fee Include Association Home Owners,Clubhouse,Insurance,ParkPlayground,Pool
Ownership MandatoryFee
Read Less

© 2024 Listings courtesy of MIBOR as distributed by MLS GRID. All Rights Reserved.
GET MORE INFORMATION





