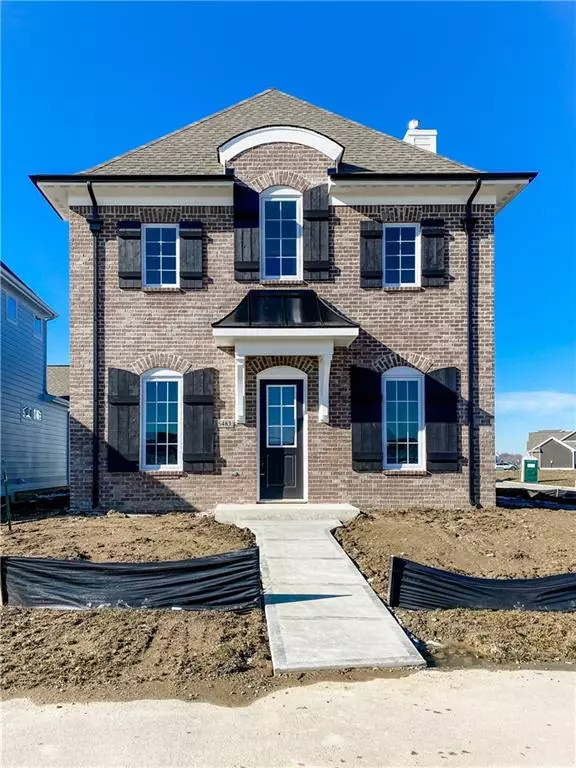For more information regarding the value of a property, please contact us for a free consultation.
15483 Edenvale DR Westfield, IN 46074
Want to know what your home might be worth? Contact us for a FREE valuation!

Our team is ready to help you sell your home for the highest possible price ASAP
Key Details
Sold Price $369,500
Property Type Single Family Home
Sub Type Single Family Residence
Listing Status Sold
Purchase Type For Sale
Square Footage 1,940 sqft
Price per Sqft $190
Subdivision Harmony
MLS Listing ID 21686158
Sold Date 05/15/20
Bedrooms 3
Full Baths 2
Half Baths 1
HOA Fees $50
Year Built 2019
Tax Year 2018
Lot Size 5,662 Sqft
Acres 0.13
Property Description
The prestigious looking Estridge Dartmouth layout has everything you need with no wasted space and is sitting on a beautiful 15 acre park with a stunning view. The bright white kit. and open floorplan with breakfast area, large island w/bar seating, and great room is the perfect space for family or entertaining. Stunning details with granite, designer lighting, boot bench/coat hooks, Large FP craftsman style trim and beautiful wrought iron stair railing. Master ste w/large ensuite tile and glass W/I shower. 2 porch lanai with cozy gas FP, 3 car gar provides great storage or workshop area. Harmony has designed a lifestyle community for every age and stage of life. Being active, social, and having fun is easier than ever in Harmony!
Location
State IN
County Hamilton
Rooms
Kitchen Breakfast Bar, Center Island, Kitchen Eat In, Pantry
Interior
Interior Features Raised Ceiling(s), Tray Ceiling(s), Walk-in Closet(s), Windows Thermal, Windows Vinyl, Wood Work Painted
Heating Forced Air
Cooling Central Air, High Efficiency (SEER 16 +)
Fireplaces Number 2
Fireplaces Type Gas Starter, Great Room, Other
Equipment Network Ready, Smoke Detector
Fireplace Y
Appliance Dishwasher, Disposal, Microwave, Gas Oven, Range Hood
Exterior
Exterior Feature Clubhouse, Driveway Concrete, Pool Community, Tennis Community
Garage Attached
Garage Spaces 3.0
Building
Lot Description Corner, Curbs, Sidewalks, Street Lights
Story Two
Foundation Slab
Sewer Sewer Connected
Water Public
Architectural Style Federal/Georgian
Structure Type Brick,Wood Siding
New Construction true
Others
HOA Fee Include Clubhouse,Exercise Room,Insurance,ParkPlayground,Pool,Tennis Court(s),Walking Trails
Ownership MandatoryFee
Read Less

© 2024 Listings courtesy of MIBOR as distributed by MLS GRID. All Rights Reserved.
GET MORE INFORMATION





