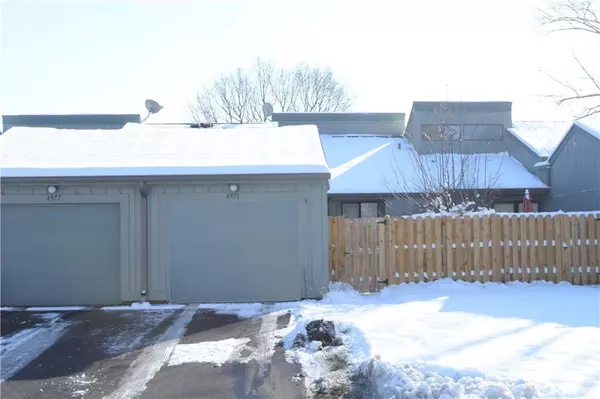For more information regarding the value of a property, please contact us for a free consultation.
4971 Hawthorne WAY Avon, IN 46123
Want to know what your home might be worth? Contact us for a FREE valuation!

Our team is ready to help you sell your home for the highest possible price ASAP
Key Details
Sold Price $126,000
Property Type Condo
Sub Type Condominium
Listing Status Sold
Purchase Type For Sale
Square Footage 1,641 sqft
Price per Sqft $76
Subdivision Fairway Hills
MLS Listing ID 21686473
Sold Date 02/28/20
Bedrooms 3
Full Baths 2
HOA Fees $257/mo
Year Built 1978
Tax Year 2018
Lot Size 0.300 Acres
Acres 0.3
Property Description
Step inside this move-in ready 3 BR, 2 BA condo in desirable Fairway Hills in Avon. Condo features split floor plan with walkout master bedroom and newer carpet and paint. Kitchen was recently renovated & features NEW cabinets, NEW counters, NEW faucet and NEW sink! You'll enjoy the large great room with cozy gas fireplace in winter and the outdoor deck in the warmer months that overlooks the open common area behind. Master bedroom offers double closets and a newly renovated master bath w/NEW custom tile, NEW glass shower doors, NEW vanity w/double sinks and NEW flooring. It's simply gorgeous! Step out of your master bedroom onto lower patio & enjoy more of those views. All appliances included! MUST SEE!
Location
State IN
County Hendricks
Rooms
Basement Finished, Walk Out, Daylight/Lookout Windows
Kitchen Kitchen Eat In, Kitchen Updated, Pantry
Interior
Interior Features Cathedral Ceiling(s), Window Metal
Heating Heat Pump
Cooling Central Air, Ceiling Fan(s)
Fireplaces Number 1
Fireplaces Type Gas Starter, Great Room
Equipment Smoke Detector
Fireplace Y
Appliance Dishwasher, Dryer, Electric Oven, Refrigerator, Washer
Exterior
Garage Attached
Garage Spaces 1.0
Building
Lot Description Tree Mature
Story Two
Foundation Concrete Perimeter
Sewer Sewer Connected
Water Public
Architectural Style Multi-Level
Structure Type Wood
New Construction false
Others
HOA Fee Include Association Home Owners,Insurance,Lawncare,Maintenance Grounds,Pool,Management,Snow Removal,Trash
Ownership MandatoryFee
Read Less

© 2024 Listings courtesy of MIBOR as distributed by MLS GRID. All Rights Reserved.
GET MORE INFORMATION





