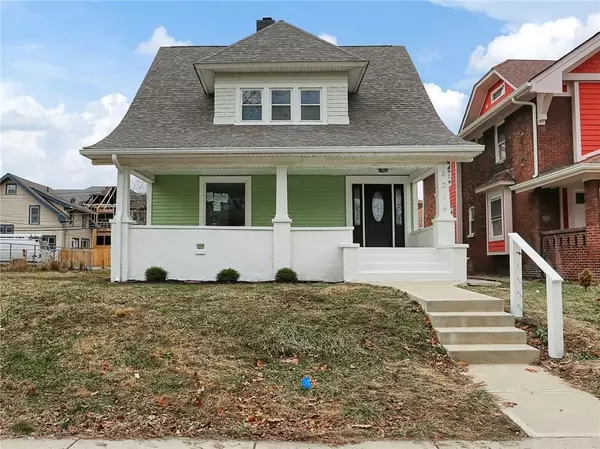For more information regarding the value of a property, please contact us for a free consultation.
3216 N PARK AVE Indianapolis, IN 46205
Want to know what your home might be worth? Contact us for a FREE valuation!

Our team is ready to help you sell your home for the highest possible price ASAP
Key Details
Sold Price $258,000
Property Type Single Family Home
Sub Type Single Family Residence
Listing Status Sold
Purchase Type For Sale
Square Footage 2,555 sqft
Price per Sqft $100
Subdivision Osgoods Forest Park
MLS Listing ID 21689613
Sold Date 08/03/20
Bedrooms 3
Full Baths 2
Half Baths 1
Year Built 1900
Tax Year 2018
Lot Size 6,534 Sqft
Acres 0.15
Property Description
Beautifully remodeled from top to bottom - this Mapleton Fall Creek home is a true gem! Large covered front porch & new deck in back for plenty of outdoor relaxation. Enjoy the open floor plan that flows from the living areas to the kitchen & dining areas. Cook up a fabulous meal in your brand new kitchen with all stainless appliances & tons of counter space! The laundry/mud room has custom cubbies for storage & a butcher block counter top for folding clothes! Bonus room/office is surrounded by over-sized windows & would make a great creative space or could easily be converted into a 4th bedroom. Upstairs, you'll find a master with en suite bath, two more bedrooms, & a full hall bath. Unfinished basement offers extra storage opportunities.
Location
State IN
County Marion
Rooms
Basement Unfinished
Kitchen Center Island, Pantry
Interior
Interior Features Hardwood Floors, Windows Thermal
Heating Forced Air
Cooling Central Air
Fireplaces Number 1
Fireplaces Type Non Functional
Equipment Programmable Thermostat
Fireplace Y
Appliance Dishwasher, Disposal, MicroHood, Gas Oven, Refrigerator, Wine Cooler
Exterior
Exterior Feature Driveway Gravel
Garage None
Building
Lot Description Sidewalks
Story Two
Foundation Brick
Sewer Sewer Connected
Water Public
Architectural Style Arts&Crafts/Craftsman
Structure Type Shingle/Shake,Wood
New Construction false
Others
Ownership NoAssoc
Read Less

© 2024 Listings courtesy of MIBOR as distributed by MLS GRID. All Rights Reserved.
GET MORE INFORMATION





