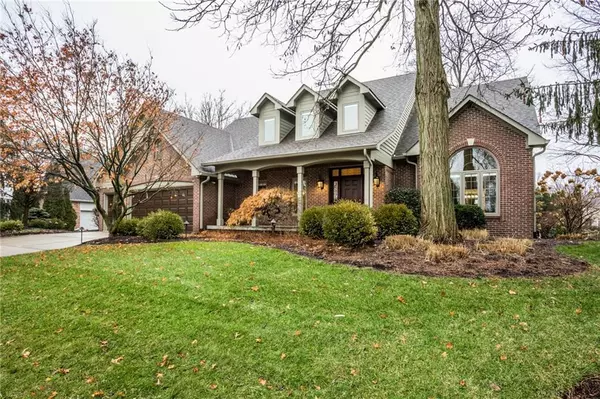For more information regarding the value of a property, please contact us for a free consultation.
11433 Woods Bay LN Indianapolis, IN 46236
Want to know what your home might be worth? Contact us for a FREE valuation!

Our team is ready to help you sell your home for the highest possible price ASAP
Key Details
Sold Price $390,000
Property Type Single Family Home
Sub Type Single Family Residence
Listing Status Sold
Purchase Type For Sale
Square Footage 3,935 sqft
Price per Sqft $99
Subdivision Admirals Sound
MLS Listing ID 21691039
Sold Date 04/10/20
Bedrooms 4
Full Baths 3
Half Baths 1
HOA Fees $39/ann
Year Built 1991
Tax Year 2019
Lot Size 0.340 Acres
Acres 0.34
Property Description
Impeccably maintained Lawrence & Reckel custom built home w/ 4 BR, 3.5 BA, fin basement & 3 car garage! Recent updates include new carpet, light fixtures / faucets, Cambria Quartz counter tops and reverse osmosis water system in kitchen, new furnace (2018), AC (2018) & water heater (2018). Welcoming two story entrance w/hardwood floors open to great room with soaring ceilings & stunning brick fireplace. Sunny Kitchen w/ b-fast room, center island & b-fast bar. Main floor master w/ 2 vanities, whirlpool tub, sep shower & walk-in closet. Fin basement w/ fireplace, large rec room & storage / work area. Beautifully landscaped & private yard with deck & screened in porch – great for entertaining. All appliances & washer / dryer included.
Location
State IN
County Marion
Rooms
Basement 9 feet+Ceiling, Finished, Partial, Daylight/Lookout Windows
Kitchen Breakfast Bar, Center Island, Kitchen Some Updates, Pantry
Interior
Interior Features Attic Pull Down Stairs, Raised Ceiling(s), Walk-in Closet(s), Screens Complete, Storms Some, Windows Wood
Cooling Central Air, High Efficiency (SEER 16 +), Roof Turbine(s)
Fireplaces Number 2
Fireplaces Type Basement, Great Room, Woodburning Fireplce
Equipment Network Ready, Multiple Phone Lines, Satellite Dish No Controls, Security Alarm Paid, Smoke Detector, Sump Pump, Programmable Thermostat, Water Purifier, Water-Softener Owned
Fireplace Y
Appliance Gas Cooktop, Dishwasher, Dryer, Disposal, Microwave, Electric Oven, Oven, Refrigerator, Washer
Exterior
Exterior Feature Driveway Concrete, Irrigation System
Garage Attached
Garage Spaces 3.0
Building
Lot Description Curbs, Sidewalks, Tree Mature, Trees Small
Story Two
Foundation Concrete Perimeter, Concrete Perimeter
Sewer Sewer Connected
Water Public
Architectural Style TraditonalAmerican
Structure Type Brick
New Construction false
Others
HOA Fee Include Association Home Owners,Entrance Common,Maintenance,Security,Snow Removal
Ownership MandatoryFee
Read Less

© 2024 Listings courtesy of MIBOR as distributed by MLS GRID. All Rights Reserved.
GET MORE INFORMATION





