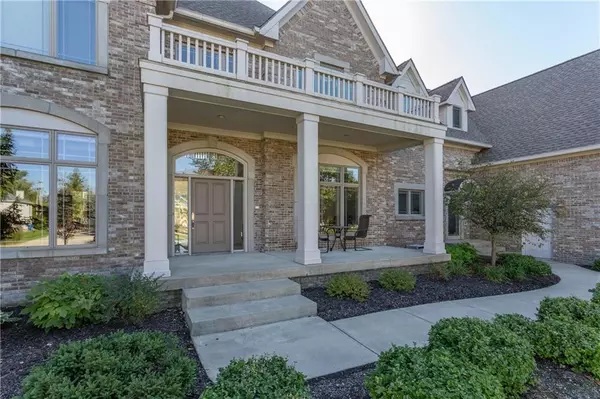For more information regarding the value of a property, please contact us for a free consultation.
977 Fawn View DR Carmel, IN 46032
Want to know what your home might be worth? Contact us for a FREE valuation!

Our team is ready to help you sell your home for the highest possible price ASAP
Key Details
Sold Price $875,000
Property Type Single Family Home
Sub Type Single Family Residence
Listing Status Sold
Purchase Type For Sale
Square Footage 8,024 sqft
Price per Sqft $109
Subdivision Buckhorn
MLS Listing ID 21693153
Sold Date 04/24/20
Bedrooms 5
Full Baths 5
Half Baths 2
HOA Fees $55/ann
HOA Y/N Yes
Year Built 2002
Tax Year 2019
Lot Size 0.550 Acres
Acres 0.55
Property Description
Exceptionally cared for 5 BR custom built home on premium lot in Buckhorn Estates! Stunning Kitch. & Hearth Room w/natural light, windows galore, beautiful views of pond, see through FP between Hearth & GR, lg walk-in pantry, SS appliances, & double ovens. Serenity fills the master suite w/views of the backyard/pond area, vaulted ceilings, abundtly lg custom walk-in closet, custom slump glass in mastr bath tub/shower area, power shades, & a door that leads to private deck to enjoy your morning coffee. Noteworthy features incl: 4 additional en suite bedrooms w/lg walk-in closets, a theatre room w/7.1 speakers, projector, & 108” screen, study nook, play nook, & a workshop that could be converted to craft/play room w/stairs leading to garage.
Location
State IN
County Hamilton
Rooms
Basement Ceiling - 9+ feet, Finished, Full, Egress Window(s), Sump Pump w/Backup, Sump Pump Dual
Main Level Bedrooms 1
Kitchen Kitchen Updated
Interior
Interior Features Attic Pull Down Stairs, Built In Book Shelves, Raised Ceiling(s), Vaulted Ceiling(s), Walk-in Closet(s), Hardwood Floors, Paddle Fan, Central Vacuum, Bath Sinks Double Main, Eat-in Kitchen, Entrance Foyer, Hi-Speed Internet Availbl, Network Ready, Center Island, Pantry
Heating Forced Air, Gas
Cooling Central Electric, Other
Fireplaces Number 3
Fireplaces Type Two Sided, Family Room, Great Room, Hearth Room
Equipment Multiple Phone Lines, Security Alarm Paid, Smoke Alarm, Theater Equipment
Fireplace Y
Appliance Gas Cooktop, Dishwasher, Down Draft, Disposal, Microwave, Double Oven, Refrigerator, Gas Water Heater, Humidifier, Water Softener Owned
Exterior
Exterior Feature Sprinkler System
Garage Spaces 4.0
Utilities Available Cable Connected, Gas Nearby
Waterfront true
Parking Type Attached, Concrete, Garage Door Opener, Side Load Garage
Building
Story Two
Foundation Poured Concrete
Water Municipal/City
Architectural Style TraditonalAmerican
Structure Type Brick
New Construction false
Schools
School District Carmel Clay Schools
Others
HOA Fee Include Entrance Common, Snow Removal
Ownership Mandatory Fee
Acceptable Financing Conventional
Listing Terms Conventional
Read Less

© 2024 Listings courtesy of MIBOR as distributed by MLS GRID. All Rights Reserved.
GET MORE INFORMATION





