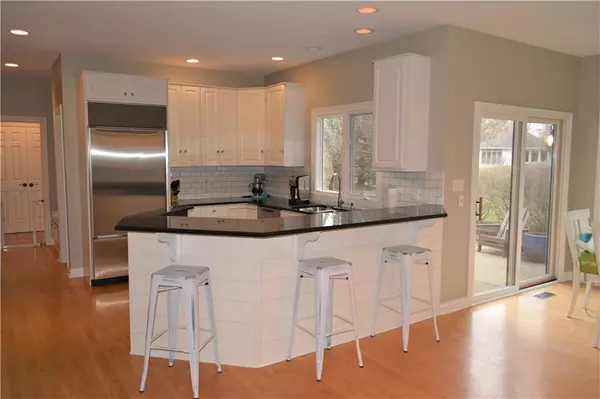For more information regarding the value of a property, please contact us for a free consultation.
10557 Chestnut Hill Circle CIR Fishers, IN 46037
Want to know what your home might be worth? Contact us for a FREE valuation!

Our team is ready to help you sell your home for the highest possible price ASAP
Key Details
Sold Price $450,000
Property Type Single Family Home
Sub Type Single Family Residence
Listing Status Sold
Purchase Type For Sale
Square Footage 4,242 sqft
Price per Sqft $106
Subdivision Chestnut Hill
MLS Listing ID 21690899
Sold Date 05/05/20
Bedrooms 5
Full Baths 3
Half Baths 1
HOA Fees $142/qua
Year Built 1992
Tax Year 2020
Lot Size 0.560 Acres
Acres 0.56
Property Description
Beautifully blt & dsignd, cust hm in Hamilton Proper!! Glmng 3/4" hdwds wlcm you into lg, 2-stry entry. On rt, French drs summon you into a spac, office w/ 2-sided, gas FP, & hge wndws. This 5BDR, 4BA hm has $35K in updates!! Incld cust-made, wet bar w/ fridg, DW, gar disp & dual-tap, kegerator in fin lwr lvl. Sprwlng kit w/ hge cen islnd/brkfst serv bar, gran cntrs & SS appls, incl Sub Zero fridg, dual drwr DW; conv oven, wrm drwr, gas stove top. Coupled w/ kit is lg. butler’s pntry & sun blessed, brkfst rm w/ views of expansive BY. Sunken FR w/blt-ins, frplc & lg wndws w/ plnt shutters. MBR ste w/ tray ceil, WIC; MBA w/ dbl snk vanty; whrlpl tub, WIC. Bsmt w/5th BR, full BA, Hm thtr, 3-car, side-ld gar, irr. sys & 1/2 acre w/ lg trees.
Location
State IN
County Hamilton
Rooms
Basement 9 feet+Ceiling, Finished, Daylight/Lookout Windows
Kitchen Breakfast Bar, Kitchen Updated, Pantry
Interior
Interior Features Attic Access, Built In Book Shelves, Tray Ceiling(s), Walk-in Closet(s), Hardwood Floors, Wood Work Painted
Heating Forced Air
Cooling Central Air
Fireplaces Number 1
Fireplaces Type 2-Sided, Den/Library Fireplace, Family Room
Equipment Multiple Phone Lines, Security Alarm Paid, Smoke Detector, Sump Pump
Fireplace Y
Appliance Dishwasher, Down Draft, Disposal, Microwave, Oven, Refrigerator
Exterior
Exterior Feature Driveway Concrete, Irrigation System
Garage Attached
Garage Spaces 3.0
Building
Lot Description Sidewalks, Storm Sewer, Street Lights, Tree Mature
Story Two
Foundation Concrete Perimeter
Sewer Sewer Connected
Water Public
Architectural Style TraditonalAmerican
Structure Type Brick,Cement Siding
New Construction false
Others
HOA Fee Include Entrance Common,Insurance,Maintenance,Management,Security,Snow Removal,Trash
Ownership MandatoryFee
Read Less

© 2024 Listings courtesy of MIBOR as distributed by MLS GRID. All Rights Reserved.
GET MORE INFORMATION





