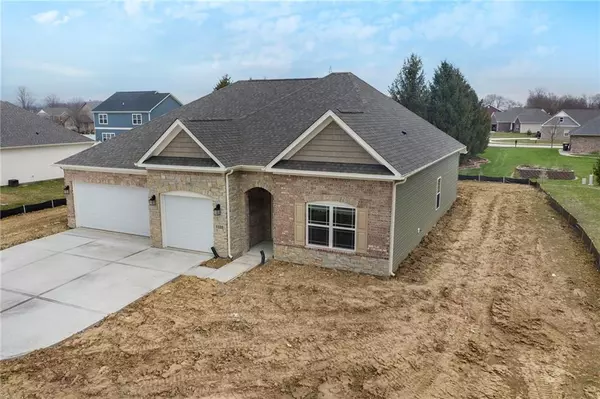For more information regarding the value of a property, please contact us for a free consultation.
6532 Bluegrass DR Anderson, IN 46013
Want to know what your home might be worth? Contact us for a FREE valuation!

Our team is ready to help you sell your home for the highest possible price ASAP
Key Details
Sold Price $250,000
Property Type Single Family Home
Sub Type Single Family Residence
Listing Status Sold
Purchase Type For Sale
Square Footage 1,862 sqft
Price per Sqft $134
Subdivision Apple Downs
MLS Listing ID 21694463
Sold Date 06/10/20
Bedrooms 3
Full Baths 2
Year Built 2020
Tax Year 2020
Lot Size 0.297 Acres
Acres 0.2966
Property Description
Brand new home. NOW READY TO MOVE-IN. Located in the beautiful Apple Downs community, on Anderson's south side! You'll find a country-like setting with large lots that is still within one mile of shopping and dining options and within two miles of I-69. Within 20 minutes of The Hamilton Town Center shopping mall, and Indy's north side. Built by Bridgenorth Homes, this home features open-concept and split bedroom floor plan. Brick/Stone front, 3-car finished garage, 9' and 10' ceilings, Master bedroom suite with tray ceiling,large walk-in closet, and Bay window bump. gas heating, Craftsman details, Lux Plank Flooring in main areas, Soft-Close cabinets, Granite Tops, Patio. Want to build your own? Lots and Home plans are available.
Location
State IN
County Madison
Rooms
Kitchen Breakfast Bar, Kitchen Eat In
Interior
Interior Features Vaulted Ceiling(s), Walk-in Closet(s), Window Bay Bow, Windows Thermal, Wood Work Painted
Heating Forced Air
Cooling Central Air
Fireplaces Type None
Equipment CO Detectors, Smoke Detector
Fireplace Y
Appliance Dishwasher, Disposal, Electric Oven
Exterior
Exterior Feature Driveway Concrete
Garage Attached
Garage Spaces 3.0
Building
Lot Description Sidewalks, Storm Sewer, Street Lights, Suburban
Story One
Foundation Slab
Sewer Sewer Connected
Water Public
Architectural Style Contemporary, Ranch
Structure Type Brick, Vinyl With Stone
New Construction true
Others
Ownership NoAssoc
Read Less

© 2024 Listings courtesy of MIBOR as distributed by MLS GRID. All Rights Reserved.
GET MORE INFORMATION





