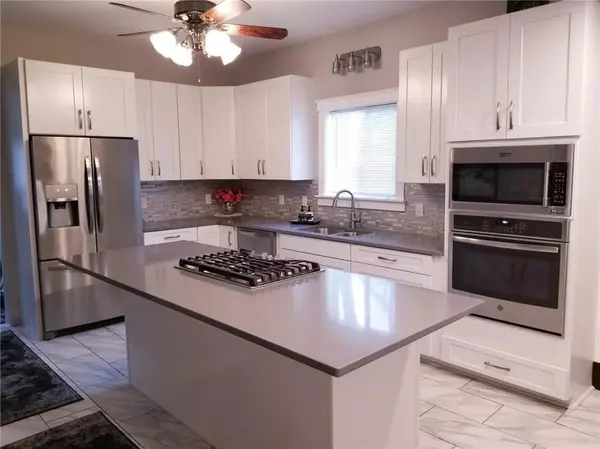For more information regarding the value of a property, please contact us for a free consultation.
1212 Hannibal ST Noblesville, IN 46060
Want to know what your home might be worth? Contact us for a FREE valuation!

Our team is ready to help you sell your home for the highest possible price ASAP
Key Details
Sold Price $265,000
Property Type Single Family Home
Sub Type Single Family Residence
Listing Status Sold
Purchase Type For Sale
Square Footage 2,761 sqft
Price per Sqft $95
Subdivision No Subdivision
MLS Listing ID 21695307
Sold Date 05/08/20
Bedrooms 3
Full Baths 3
Year Built 1900
Tax Year 2019
Lot Size 4,421 Sqft
Acres 0.1015
Property Description
WOW!!! Completely Updated Victorian!!! BEAUTIFUL 3BR 3BA w/Large Open Concept Main Living Area, 10' Ceilings Throughout, Original Trim, Doors & Hardwoods, NEW 1 Layer Roof, Thermal Windows, Cement Board Siding, Seamless Gutters, Kitchen Cabinets, Quartz Countertops & Stainless Appliances!!! All New Bathroom Vanities, Fixtures, Custom Tile Surrounds, Toilets, New Hardwood Floors Upstairs, Porcelain Tile Kitchen & Baths, Interior/Exterior Paint, Landscaping & beautiful Ceiling Fans in Every Room!!! All Original Hardwood Floors, Doors, Trim and Hardware Refinished lower Level. Upper Old and New Combined!!! Located in Downtown Noblesville, Walking Distance to Parks, Schools, Bars & Restaurants... A MUST SEE IN THIS PRICE RANGE!!!
Location
State IN
County Hamilton
Rooms
Basement 9 feet+Ceiling, Partial, Unfinished, Daylight/Lookout Windows
Kitchen Breakfast Bar, Kitchen Updated
Interior
Interior Features Walk-in Closet(s), Hardwood Floors, Screens Complete, Windows Thermal, Wood Work Stained
Cooling Central Air, Ceiling Fan(s)
Fireplaces Number 1
Fireplaces Type Gas Log
Equipment Smoke Detector
Fireplace Y
Appliance Gas Cooktop, Dishwasher, Disposal, Kit Exhaust, Microwave, Oven, Refrigerator
Exterior
Garage None
Building
Lot Description Corner, Sidewalks, Street Lights
Story Three Or More
Foundation Brick
Sewer Sewer Connected
Water Public
Architectural Style Victorian
Structure Type Cement Siding,Shingle/Shake
New Construction false
Others
Ownership NoAssoc
Read Less

© 2024 Listings courtesy of MIBOR as distributed by MLS GRID. All Rights Reserved.
GET MORE INFORMATION





