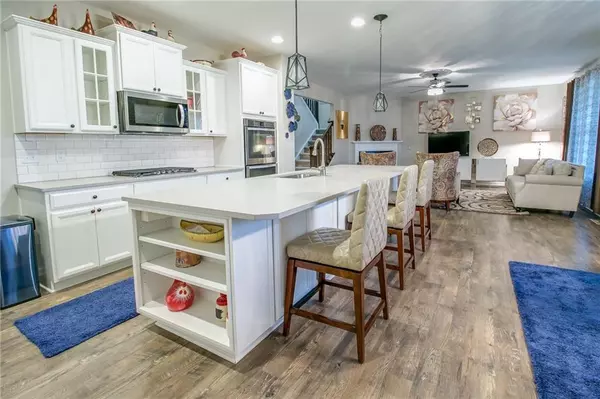For more information regarding the value of a property, please contact us for a free consultation.
10277 Galileo DR Fishers, IN 46040
Want to know what your home might be worth? Contact us for a FREE valuation!

Our team is ready to help you sell your home for the highest possible price ASAP
Key Details
Sold Price $440,000
Property Type Single Family Home
Sub Type Single Family Residence
Listing Status Sold
Purchase Type For Sale
Square Footage 5,158 sqft
Price per Sqft $85
Subdivision Steeplechase
MLS Listing ID 21695740
Sold Date 06/01/20
Bedrooms 5
Full Baths 4
Half Baths 1
HOA Fees $40/ann
Year Built 2017
Tax Year 2018
Lot Size 0.580 Acres
Acres 0.58
Property Description
As you enter this 5 bed, 4.5 bath home you will notice beautiful view of great room. To your left is private study with French doors. Lots of natural light in the open great room and gorgeous kitchen with quartz counter tops and an abundance of cabinets. Gas fireplace to warm you in large great room that opens to gourmet kitchen with large island. Love to bake or have company? Double oven and gas stove top make that possible. Full bath next to 5th bedroom conveniently located on main floor. Builder lighting and fans have been upgraded with new lighting. Sprinkler system was added. Enjoy Spring & Summer on covered patio. New paint on main level and parts of other areas. Basement is plumbed for bathroom.
Location
State IN
County Hamilton
Rooms
Basement 9 feet+Ceiling, Finished, Full, Roughed In
Kitchen Breakfast Bar, Center Island, Kitchen Updated
Interior
Interior Features Attic Access, Raised Ceiling(s), Tray Ceiling(s), Walk-in Closet(s), Hardwood Floors, Screens Complete
Heating Forced Air
Cooling Central Air
Fireplaces Number 1
Fireplaces Type Gas Log, Gas Starter, Great Room
Equipment Network Ready, Multiple Phone Lines, Smoke Detector, Sump Pump
Fireplace Y
Appliance Gas Cooktop, Dishwasher, Disposal, MicroHood, Gas Oven, Refrigerator
Exterior
Exterior Feature Driveway Concrete
Garage Attached
Garage Spaces 3.0
Building
Lot Description Corner, Irregular, Sidewalks, Storm Sewer, Trees Small
Story Two
Foundation Concrete Perimeter
Sewer Sewer Connected
Water Public
Architectural Style TraditonalAmerican
Structure Type Brick,Cement Siding
New Construction false
Others
HOA Fee Include Association Builder Controls,Entrance Common,Insurance,Maintenance,ParkPlayground,Pool,Management,Snow Removal
Ownership MandatoryFee
Read Less

© 2024 Listings courtesy of MIBOR as distributed by MLS GRID. All Rights Reserved.
GET MORE INFORMATION





