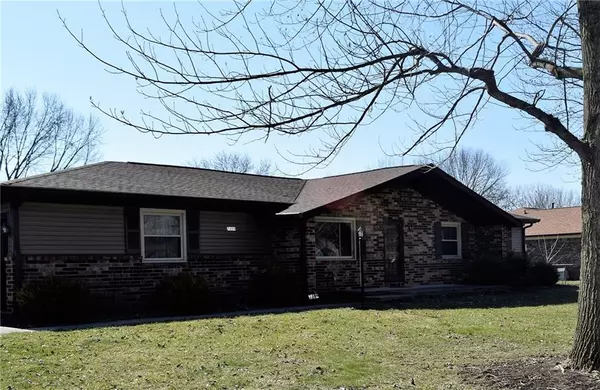For more information regarding the value of a property, please contact us for a free consultation.
7409 Hidden Valley DR Plainfield, IN 46168
Want to know what your home might be worth? Contact us for a FREE valuation!

Our team is ready to help you sell your home for the highest possible price ASAP
Key Details
Sold Price $220,500
Property Type Single Family Home
Sub Type Single Family Residence
Listing Status Sold
Purchase Type For Sale
Square Footage 1,523 sqft
Price per Sqft $144
Subdivision Hidden Valley Estate
MLS Listing ID 21696478
Sold Date 03/27/20
Bedrooms 3
Full Baths 2
Year Built 1977
Tax Year 2018
Lot Size 0.540 Acres
Acres 0.5399
Property Description
Well maintained 3 bedroom ranch with 2 full baths. Large kitchen with huge center island with seating for 4, remodeled 2005. There is a separate Dining room or Flex space off the kitchen. The family room has a full brick fireplace. Hardwood in Kitchen and hallway. Brand New carpet in all bedrooms. The Sunroom can be used nearly all year round, with sep. heating and A/C. The Lot is just over 1/2 acre. A small portion is fenced, but goes back even farther. The roof, gutters and guard are about 6 years old, 90%+ Heater 3 yr. There are many updates, from ceiling fans, appliances, water softener and heater. Home also includes an 18X16 insulated shed and 28X18 custom wood framed carport, perfect for raining days and family gatherings!
Location
State IN
County Hendricks
Rooms
Kitchen Breakfast Bar, Center Island
Interior
Interior Features Wood Work Stained
Heating Forced Air
Cooling Central Air, Ceiling Fan(s)
Fireplaces Number 1
Fireplaces Type Electric, Family Room
Equipment Sump Pump, Water-Softener Owned
Fireplace Y
Appliance Dishwasher, Microwave, Electric Oven, Refrigerator
Exterior
Garage Attached, Carport
Garage Spaces 2.0
Building
Story One
Foundation Crawl Space
Sewer Septic Tank
Water Public
Architectural Style Ranch
Structure Type Brick
New Construction false
Others
Ownership NoAssoc
Read Less

© 2024 Listings courtesy of MIBOR as distributed by MLS GRID. All Rights Reserved.
GET MORE INFORMATION





