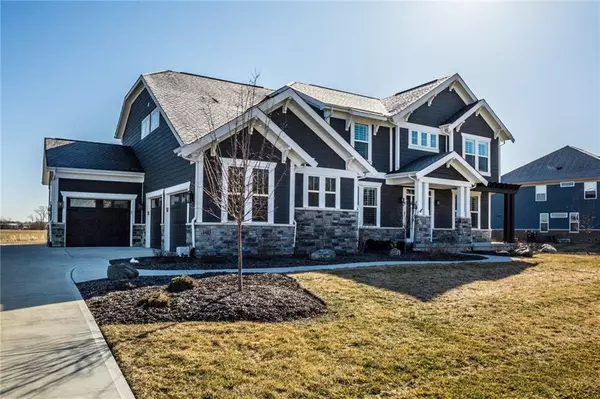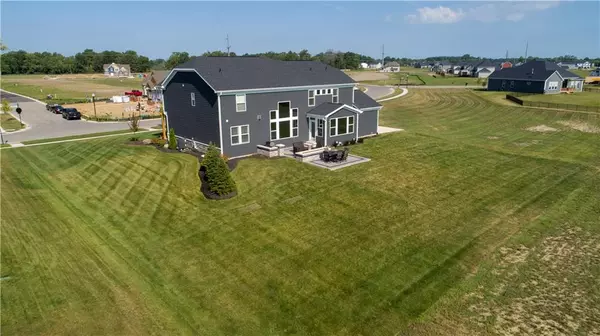For more information regarding the value of a property, please contact us for a free consultation.
4485 Kettering PL Zionsville, IN 46077
Want to know what your home might be worth? Contact us for a FREE valuation!

Our team is ready to help you sell your home for the highest possible price ASAP
Key Details
Sold Price $567,000
Property Type Single Family Home
Sub Type Single Family Residence
Listing Status Sold
Purchase Type For Sale
Square Footage 5,191 sqft
Price per Sqft $109
Subdivision Hampshire
MLS Listing ID 21696150
Sold Date 04/30/20
Bedrooms 4
Full Baths 3
Half Baths 1
HOA Fees $66/ann
Year Built 2018
Tax Year 2018
Lot Size 0.440 Acres
Acres 0.44
Property Description
One of a kind home built by the premier builder in Hampshire, Fischer. Stanton floorplan on private .44 acre lot w/ open views. Stunning & attention-grabbing features make this home special. Main lvl w/ 2 story great rm. & floor to ceiling cstm. stone fireplace & wall of expansive windows. Grt. room open to white kit. w/ gourmet finishes, giant island, high end selections. Also, frml. dining, bkfst. rm., private office w/ french doors, flex space (office, 5th BR, playroom) Upstairs w/ luxurious mstr. suite. Cstm. bath configuration + walk-in tile shower. 3 add'l upstairs beds & 2 add'l full baths (one en suite). Huge bsmt just awaiting it's custom finish. Outdoor lvng. w/ paver patio & gas firepit. Fully irrigated. Z-ville Schools.
Location
State IN
County Boone
Rooms
Basement Full, Roughed In, Unfinished, Daylight/Lookout Windows
Kitchen Breakfast Bar, Center Island, Pantry WalkIn
Interior
Interior Features Built In Book Shelves, Raised Ceiling(s), Walk-in Closet(s), Wood Work Painted
Heating Forced Air
Cooling Central Air
Fireplaces Number 1
Fireplaces Type Gas Log, Great Room
Equipment Smoke Detector, Sump Pump
Fireplace Y
Appliance Electric Cooktop, Dishwasher, Dryer, Disposal, MicroHood, Electric Oven, Oven, Double Oven, Refrigerator, Washer
Exterior
Exterior Feature Driveway Concrete, Fire Pit, Pool Community, Pool House, Irrigation System
Garage Attached
Garage Spaces 3.0
Building
Lot Description Sidewalks, Storm Sewer, Street Lights, On Trail
Story Two
Foundation Concrete Perimeter, Full
Sewer Sewer Connected
Water Public
Architectural Style TraditonalAmerican
Structure Type Brick,Cement Siding
New Construction false
Others
HOA Fee Include Association Builder Controls,Entrance Common,Maintenance,Nature Area,Pool,Management
Ownership MandatoryFee
Read Less

© 2024 Listings courtesy of MIBOR as distributed by MLS GRID. All Rights Reserved.
GET MORE INFORMATION





