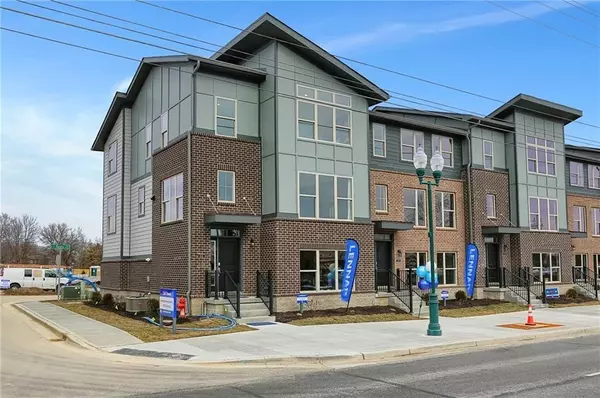For more information regarding the value of a property, please contact us for a free consultation.
13301 Minden DR Fishers, IN 46038
Want to know what your home might be worth? Contact us for a FREE valuation!

Our team is ready to help you sell your home for the highest possible price ASAP
Key Details
Sold Price $314,500
Property Type Condo
Sub Type Condominium
Listing Status Sold
Purchase Type For Sale
Square Footage 2,273 sqft
Price per Sqft $138
Subdivision Parkside Towns At Saxony
MLS Listing ID 21695255
Sold Date 07/29/20
Bedrooms 3
Full Baths 2
Half Baths 2
HOA Fees $203/qua
Year Built 2020
Tax Year 2019
Property Description
Fall in love with low-maintenance living and contemporary design at Saxony Village! Enjoy the easy life in brand-new Lennar townhome where Everything’s Included! The Talbott plan is light-filled END UNIT on site 403 featuring stainless steel appliances, quartz counters, gas fireplace with floor-to-ceiling tile, luxury vinyl plank floors on lower and main levels, finished lower level with awesome wet bar, Smart Home Technology throughout. Lawn maintenance and snow removal included! Saxony is one of Fishers’ coveted neighborhoods with parks, playgrounds, trails, pool, Saxony Lake and Beach. Located 4 minutes from I69 and shopping/dining at Hamilton Town Center. Under construction now. Photos are similar model located at 116 Towns in Fishers.
Location
State IN
County Hamilton
Rooms
Kitchen Center Island, Pantry
Interior
Interior Features Attic Access, Vaulted Ceiling(s), Walk-in Closet(s), Screens Complete, Wet Bar, Windows Thermal
Heating Forced Air
Cooling Central Air
Fireplaces Number 1
Fireplaces Type Gas Log, Great Room
Equipment Smoke Detector
Fireplace Y
Appliance Dishwasher, Disposal, Microwave, Gas Oven
Exterior
Exterior Feature Driveway Concrete
Garage Attached
Garage Spaces 2.0
Building
Lot Description Sidewalks, Storm Sewer, Trees Small
Story Three Or More
Foundation Slab
Sewer Sewer Connected
Water Public
Architectural Style Contemporary
Structure Type Brick,Cement Siding
New Construction true
Others
HOA Fee Include See Remarks
Ownership MandatoryFee
Read Less

© 2024 Listings courtesy of MIBOR as distributed by MLS GRID. All Rights Reserved.
GET MORE INFORMATION





