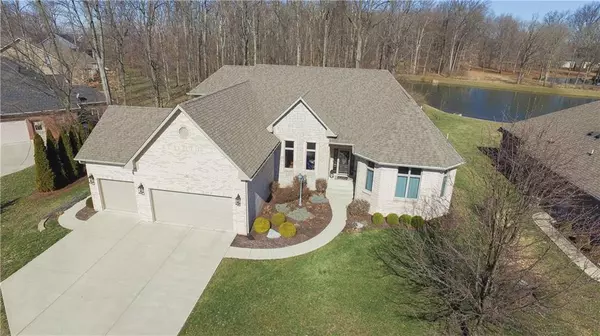For more information regarding the value of a property, please contact us for a free consultation.
5834 Peaking Fox DR Indianapolis, IN 46237
Want to know what your home might be worth? Contact us for a FREE valuation!

Our team is ready to help you sell your home for the highest possible price ASAP
Key Details
Sold Price $450,000
Property Type Single Family Home
Sub Type Single Family Residence
Listing Status Sold
Purchase Type For Sale
Square Footage 4,214 sqft
Price per Sqft $106
Subdivision Red Fox Woods
MLS Listing ID 21696790
Sold Date 03/30/20
Bedrooms 5
Full Baths 3
Half Baths 1
HOA Fees $31/ann
Year Built 2007
Tax Year 2019
Lot Size 0.310 Acres
Acres 0.31
Property Description
Live grandly amid large rooms, high ceilings, soaring windows, & fine finishes in this feature-packed 5-bedroom brick modern manor home. Explore this home via interactive 3D home tour, complete with floor plans, video & more. Be sure to see the attachments for all the details. Located in Franklin Township's Red Fox Woods, this gorgeous home is updated & upgraded from the ground up, including an epoxy floor in the 3-car garage, tile on the enclosed back porch, luxury vinyl flooring in the living areas, & carpeting in the bedrooms and closets. New granite countertops & sinks in the kitchens & baths freshen these areas, as does new professional paint indoors & out, all brightened with new lighting. New mechanicals & custom closet shelving too!
Location
State IN
County Marion
Rooms
Basement Finished, Partial
Kitchen Breakfast Bar, Center Island, Kitchen Eat In, Kitchen Updated, Pantry
Interior
Interior Features Attic Access, Cathedral Ceiling(s), Tray Ceiling(s), Walk-in Closet(s), Windows Vinyl, Wood Work Painted
Heating Forced Air
Cooling Central Air, Ceiling Fan(s)
Fireplaces Number 1
Fireplaces Type Gas Log, Living Room, Masonry
Equipment Hot Tub, Radon System, Security Alarm Paid, Sump Pump, Water Purifier, Water-Softener Owned
Fireplace Y
Appliance Gas Cooktop, Dishwasher, Disposal, Microwave, Oven, Double Oven, Range Hood, Refrigerator
Exterior
Exterior Feature Driveway Concrete, Fence Full Rear
Garage Attached
Garage Spaces 3.0
Building
Lot Description Curbs, Sidewalks, Tree Mature, Trees Small
Story Two
Foundation Concrete Perimeter, Crawl Space
Sewer Sewer Connected
Water Public
Architectural Style TraditonalAmerican
Structure Type Brick,Stone
New Construction false
Others
HOA Fee Include Association Home Owners,Insurance,Maintenance,Snow Removal
Ownership MandatoryFee
Read Less

© 2024 Listings courtesy of MIBOR as distributed by MLS GRID. All Rights Reserved.
GET MORE INFORMATION





