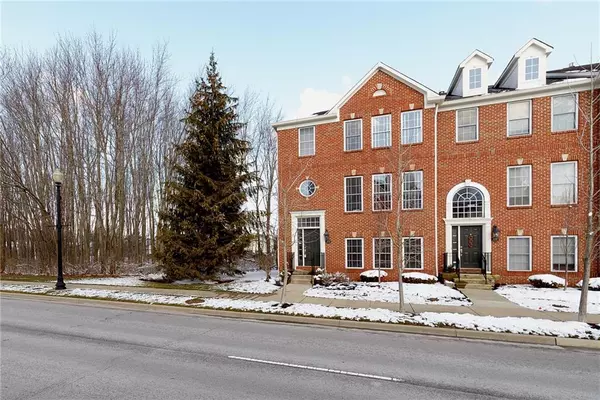For more information regarding the value of a property, please contact us for a free consultation.
353 Autumn DR Carmel, IN 46032
Want to know what your home might be worth? Contact us for a FREE valuation!

Our team is ready to help you sell your home for the highest possible price ASAP
Key Details
Sold Price $305,000
Property Type Condo
Sub Type Condominium
Listing Status Sold
Purchase Type For Sale
Square Footage 2,256 sqft
Price per Sqft $135
Subdivision Townhomes At City Center
MLS Listing ID 21693099
Sold Date 03/31/20
Bedrooms 4
Full Baths 3
Half Baths 1
HOA Fees $268/qua
Year Built 2001
Tax Year 2018
Property Description
The END UNIT you’ve been waiting for! Walk/bike everywhere! This hard-to-find 4BD/3.5BA end unit townhome has over 2,250 sf of finished living space & stunning view of a nature preserve! Gorgeous hardwoods throughout the main level, 2 master suites, 1 on upper level, another on lower level. Beautiful updated kitchen with under-mount sink, granite countertops, subway tile backsplash, stainless steel appliances & balcony just off the kitchen! Whole home central vac unit, gas log fireplace, stunning lighting fixtures throughout! Enjoy the performing arts with short walk across the street to Palladium & Tarkington Theater. Walk/bike to the Monon Trail, Carmel Arts & Design District, Restaurants & Shops. WOW perfect location, location, location!
Location
State IN
County Hamilton
Rooms
Kitchen Center Island, Kitchen Eat In, Kitchen Updated, Pantry
Interior
Interior Features Attic Access, Raised Ceiling(s), Vaulted Ceiling(s), Walk-in Closet(s), Hardwood Floors, Windows Vinyl
Heating Forced Air
Cooling Central Air
Fireplaces Number 1
Fireplaces Type Family Room, Gas Log
Equipment Central Vacuum, Smoke Detector
Fireplace Y
Appliance Dishwasher, Disposal, Microwave, Electric Oven, Refrigerator
Exterior
Exterior Feature Driveway Concrete, Irrigation System
Garage Attached
Garage Spaces 2.0
Building
Lot Description Curbs, Sidewalks, Tree Mature, Wooded
Story Three Or More
Foundation Concrete Perimeter, Slab
Sewer Sewer Connected
Water Public
Architectural Style Multi-Level, TraditonalAmerican
Structure Type Brick
New Construction false
Others
HOA Fee Include Association Home Owners,Insurance,Lawncare,Maintenance Grounds,Maintenance Structure,Snow Removal
Ownership MandatoryFee
Read Less

© 2024 Listings courtesy of MIBOR as distributed by MLS GRID. All Rights Reserved.
GET MORE INFORMATION





