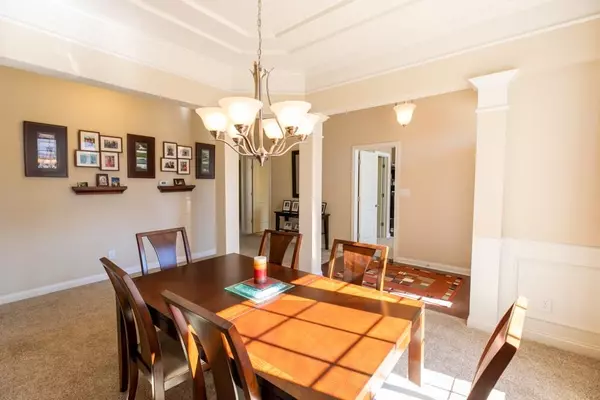For more information regarding the value of a property, please contact us for a free consultation.
12244 Leewood CT Noblesville, IN 46060
Want to know what your home might be worth? Contact us for a FREE valuation!

Our team is ready to help you sell your home for the highest possible price ASAP
Key Details
Sold Price $357,000
Property Type Single Family Home
Sub Type Single Family Residence
Listing Status Sold
Purchase Type For Sale
Square Footage 4,268 sqft
Price per Sqft $83
Subdivision Highlands At Stony Creek
MLS Listing ID 21697792
Sold Date 06/29/20
Bedrooms 3
Full Baths 3
HOA Fees $27
Year Built 2009
Tax Year 2018
Lot Size 0.280 Acres
Acres 0.28
Property Description
ONE OWNER UPSCALE RANCH IN HIGHLANDS AT STONY CREEK. This beautiful 3 bed + office home has a full finished basement that walks out to a lovely yard with irrigation system. Inside you will find a beautiful kitchen with island, dark oak hardwood floors, upscale cabinets and Corian-type counters. All the carpet throughout the home has been recently replaced with top of the line foam padding. The owners spared no expense in the new (in 2019) maintenance-free Trex deck and aggregate stone patio that is perfect for those warm summer evenings. All brand new windows in 2018. Amazing walk-out basement is fully finished with a bar and cabinets. There is plenty of room for all your belongings! Seller is including a full home buyer warranty.
Location
State IN
County Hamilton
Rooms
Basement 9 feet+Ceiling, Finished, Walk Out, Egress Window(s)
Kitchen Breakfast Bar, Pantry
Interior
Interior Features Tray Ceiling(s), Vaulted Ceiling(s), Walk-in Closet(s), Screens Complete, Windows Thermal, Wood Work Painted
Cooling Central Air
Fireplaces Number 1
Fireplaces Type Gas Starter, Great Room
Equipment Radon System, Smoke Detector, Sump Pump, Water-Softener Owned
Fireplace Y
Appliance Dishwasher, Disposal, Microwave, Gas Oven, Refrigerator
Exterior
Exterior Feature Driveway Concrete, Pool Community, Irrigation System, Tennis Community
Garage Attached
Garage Spaces 3.0
Building
Lot Description Corner, Curbs, Sidewalks, Storm Sewer
Story One
Foundation Concrete Perimeter
Sewer Sewer Connected
Water Public
Architectural Style Ranch, TraditonalAmerican
Structure Type Brick,Cement Siding
New Construction false
Others
HOA Fee Include Association Home Owners,Insurance,Maintenance,ParkPlayground,Pool,Tennis Court(s)
Ownership MandatoryFee
Read Less

© 2024 Listings courtesy of MIBOR as distributed by MLS GRID. All Rights Reserved.
GET MORE INFORMATION





