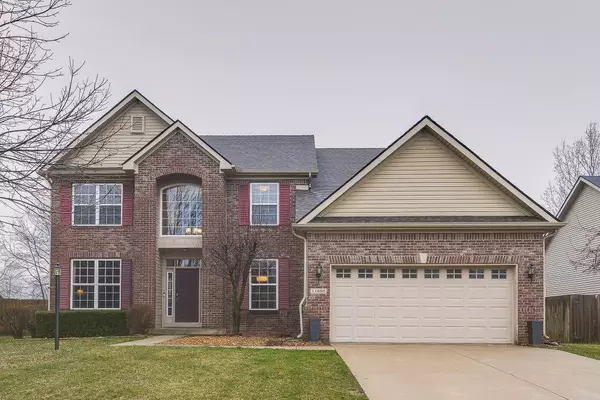For more information regarding the value of a property, please contact us for a free consultation.
11680 Palisades CT Fishers, IN 46037
Want to know what your home might be worth? Contact us for a FREE valuation!

Our team is ready to help you sell your home for the highest possible price ASAP
Key Details
Sold Price $312,500
Property Type Single Family Home
Sub Type Single Family Residence
Listing Status Sold
Purchase Type For Sale
Square Footage 4,978 sqft
Price per Sqft $62
Subdivision Royalwood
MLS Listing ID 21701082
Sold Date 05/07/20
Bedrooms 4
Full Baths 2
Half Baths 1
HOA Fees $33/ann
Year Built 2003
Tax Year 2020
Lot Size 8,712 Sqft
Acres 0.2
Property Description
Move right in this spacious & beautiful 4bed home with MASTER ON MAIN! Open floor plan w/great flow. 2 story foyer w/formal living & dining rms. 2 story great rm open to large breakfast nook & kitchen. Large kitchen w/SS appliances, has electric range w/double ovens but also has gas hook up. Master suite double sinks, separate shower, garden tub & large WIC. Huge 4th bed currently used as office/living rm. Front load washer/dryer stay. Enjoy screened in porch w/private fenced backyard. Unfinished basement with 9ft ceilings, egress, plumbed bath is perfect for storage or ready to finish. Enjoy quiet cul-de-sac, neighborhood pool, park, basketball & walking trails. VIDEO TOUR NOW AVAILABLE!
Location
State IN
County Hamilton
Rooms
Basement 9 feet+Ceiling, Full, Roughed In, Egress Window(s)
Kitchen Breakfast Bar, Kitchen Updated, Pantry WalkIn
Interior
Interior Features Attic Access, Cathedral Ceiling(s), Raised Ceiling(s), Windows Thermal, Wood Work Painted
Heating Forced Air
Cooling Central Air, Ceiling Fan(s)
Fireplaces Number 1
Fireplaces Type Gas Log, Great Room
Equipment Smoke Detector, Sump Pump
Fireplace Y
Appliance Dishwasher, Dryer, Disposal, MicroHood, Electric Oven, Refrigerator, Washer
Exterior
Exterior Feature Driveway Concrete
Garage Attached
Garage Spaces 2.0
Building
Lot Description Cul-De-Sac, Sidewalks, Tree Mature
Story Two
Foundation Concrete Perimeter
Sewer Sewer Connected
Water Public
Architectural Style TraditonalAmerican
Structure Type Brick,Vinyl With Brick
New Construction false
Others
HOA Fee Include Association Home Owners,Insurance,Maintenance,Nature Area,ParkPlayground,Pool,Management,Snow Removal
Ownership MandatoryFee
Read Less

© 2024 Listings courtesy of MIBOR as distributed by MLS GRID. All Rights Reserved.
GET MORE INFORMATION





