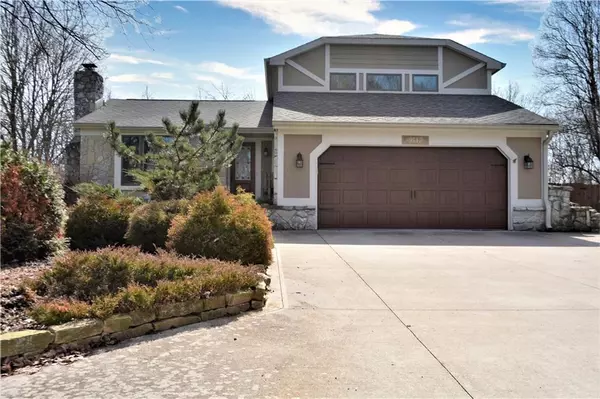For more information regarding the value of a property, please contact us for a free consultation.
9547 Perlinda LN Indianapolis, IN 46259
Want to know what your home might be worth? Contact us for a FREE valuation!

Our team is ready to help you sell your home for the highest possible price ASAP
Key Details
Sold Price $250,000
Property Type Single Family Home
Sub Type Single Family Residence
Listing Status Sold
Purchase Type For Sale
Square Footage 1,676 sqft
Price per Sqft $149
Subdivision Meredith Meadows
MLS Listing ID 21700213
Sold Date 04/23/20
Bedrooms 3
Full Baths 2
Half Baths 1
Year Built 1983
Tax Year 2018
Lot Size 0.625 Acres
Acres 0.625
Property Description
Fall in LOVE! Beautifully landscaped 3 bedroom 2 1/2 bath home w/ bonus room on the edge of a quiet cul-de-sac. Chef's dream w/ the open concept,updated kitchen w/ granite counter tops,stainless steel appliances,double ovens,& more. Cozy with a loved one on cold winter night near the new ventless fireplace. No need to worry about mosquitoes when enjoying your favorite beverage in the evenings in the screened in porch. Extra large deck that is partially covered that is perfect for BBQs. Storage barn w/ electricity & water that could hold small animals or you can use for your outdoor toys. Relax in your hot tub after a long day. Peace of mind w/ upgraded HVAC,new water conditioner,& screens on gutters for easy maintenance. Start Packing!
Location
State IN
County Marion
Rooms
Kitchen Center Island, Kitchen Updated
Interior
Interior Features Attic Access, Vaulted Ceiling(s), Hardwood Floors, Skylight(s)
Heating Forced Air
Cooling Central Air, Ceiling Fan(s)
Fireplaces Number 1
Fireplaces Type Dining Room, Insert
Equipment Hot Tub, Satellite Dish Paid, Security Alarm Paid, Smoke Detector, Programmable Thermostat, Water-Softener Owned
Fireplace Y
Appliance Electric Cooktop, Dishwasher, Dryer, Disposal, MicroHood, Double Oven, Refrigerator, Washer
Exterior
Exterior Feature Driveway Concrete, Fence Full Rear, Storage
Garage Attached
Garage Spaces 2.0
Building
Lot Description Cul-De-Sac
Story Two
Foundation Crawl Space
Sewer Septic Tank
Water Well
Architectural Style TraditonalAmerican
Structure Type Stone
New Construction false
Others
Ownership NoAssoc
Read Less

© 2024 Listings courtesy of MIBOR as distributed by MLS GRID. All Rights Reserved.
GET MORE INFORMATION





