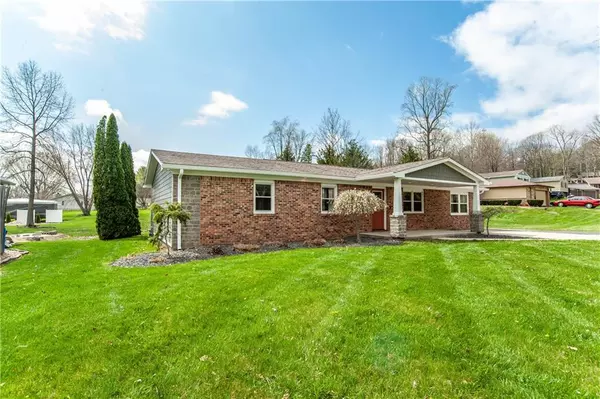For more information regarding the value of a property, please contact us for a free consultation.
33 Stephen ST Mooresville, IN 46158
Want to know what your home might be worth? Contact us for a FREE valuation!

Our team is ready to help you sell your home for the highest possible price ASAP
Key Details
Sold Price $255,000
Property Type Single Family Home
Sub Type Single Family Residence
Listing Status Sold
Purchase Type For Sale
Square Footage 1,769 sqft
Price per Sqft $144
Subdivision Shadow Wood
MLS Listing ID 21703841
Sold Date 05/15/20
Bedrooms 3
Full Baths 2
Year Built 1987
Tax Year 2018
Lot Size 0.460 Acres
Acres 0.46
Property Description
Charming 3 bedroom, 2 full bath home has so much to offer! Enter in through the front door to the formal living room with custom wood wall or through the back to the mud room with built in hooks and storage. Master bedroom suite is spacious and has attached updated bathroom with tub/shower combo. Kitchen has tons of cabinet space and all stainless steel appliances that stay! Huge bonus room/family room is perfect for family gatherings. Updates to include brand new exterior and interior paint, new pole barn, HVAC and much more! 4 car detached heated/cooled pole barn with half bath and keyless entry. Newer high efficency HVAC with clean effects system and humidifier. Home has been well maintained and has low taxes and utilities.
Location
State IN
County Morgan
Rooms
Kitchen Center Island, Kitchen Eat In, Kitchen Updated
Interior
Interior Features Attic Access, Hardwood Floors, Screens Some, Windows Thermal
Cooling Central Air, Ceiling Fan(s), High Efficiency (SEER 16 +)
Equipment Smoke Detector, Water-Softener Owned
Fireplace Y
Appliance Dishwasher, Disposal, MicroHood, Electric Oven, Refrigerator
Exterior
Exterior Feature Barn Pole, Driveway Asphalt, Driveway Concrete
Garage Detached
Garage Spaces 4.0
Building
Lot Description Rural In Subdivision, Trees Small
Story One
Foundation Crawl Space
Sewer Sewer Connected
Water Public
Architectural Style Ranch, TraditonalAmerican
Structure Type Brick,Cement Siding
New Construction false
Others
Ownership NoAssoc
Read Less

© 2024 Listings courtesy of MIBOR as distributed by MLS GRID. All Rights Reserved.
GET MORE INFORMATION





