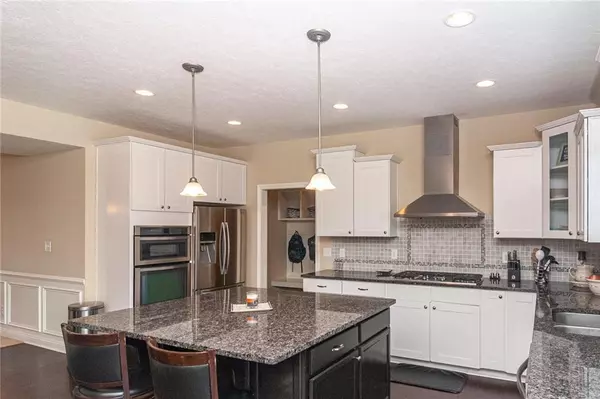For more information regarding the value of a property, please contact us for a free consultation.
16465 STONEWOLF BLVD Noblesville, IN 46060
Want to know what your home might be worth? Contact us for a FREE valuation!

Our team is ready to help you sell your home for the highest possible price ASAP
Key Details
Sold Price $470,000
Property Type Single Family Home
Sub Type Single Family Residence
Listing Status Sold
Purchase Type For Sale
Square Footage 4,524 sqft
Price per Sqft $103
Subdivision Park Place At Sagamore
MLS Listing ID 21704975
Sold Date 07/29/20
Bedrooms 5
Full Baths 4
Half Baths 1
HOA Fees $41/ann
Year Built 2012
Tax Year 2018
Lot Size 0.320 Acres
Acres 0.32
Property Description
Stunning 5 BEDROOM, 4.5 BATH home in Park Place at Sagamore! GOURMET KITCHEN has gorgeous detailing including granite counter tops and HUGE island, Stainless Steel appliances INCLUDED. The Master Bedroom features a large en suite with double sinks leading to a WALK-IN closet. You'll find upgraded finishes throughout like wood flooring, built-in bookcases, tray ceilings and premium lighting! The FULL FINISHED BASEMENT has a full BATH and a separate area with WET BAR rough-in! This home has a 3-Car side load garage. It sits on a private, tree lined lot and is also directly across the street from a 2 acre park with playground. Social Membership to prestigious, Jack Nickluas Design, Sagamore Club is included with home!
Location
State IN
County Hamilton
Rooms
Basement 9 feet+Ceiling, Daylight/Lookout Windows
Kitchen Breakfast Bar, Center Island, Pantry WalkIn
Interior
Interior Features Attic Access, Tray Ceiling(s), Walk-in Closet(s), Hardwood Floors, Screens Complete, Wood Work Painted
Heating Forced Air
Cooling Central Air
Fireplaces Number 1
Fireplaces Type Gas Log, Gas Starter, Great Room
Equipment Network Ready, Smoke Detector, Sump Pump, Water-Softener Owned
Fireplace Y
Appliance Gas Cooktop, Dishwasher, Dryer, Disposal, Kit Exhaust, Oven, Range Hood, Refrigerator, Washer
Exterior
Exterior Feature Driveway Concrete
Garage Attached
Garage Spaces 3.0
Building
Lot Description Sidewalks, Storm Sewer, Trees Small
Story Two
Foundation Concrete Perimeter
Sewer Sewer Connected
Water Public
Architectural Style Arts&Crafts/Craftsman, CapeCod
Structure Type Brick,Cement Siding
New Construction false
Others
HOA Fee Include Association Builder Controls,Entrance Common,Insurance,ParkPlayground
Ownership MandatoryFee
Read Less

© 2024 Listings courtesy of MIBOR as distributed by MLS GRID. All Rights Reserved.
GET MORE INFORMATION





