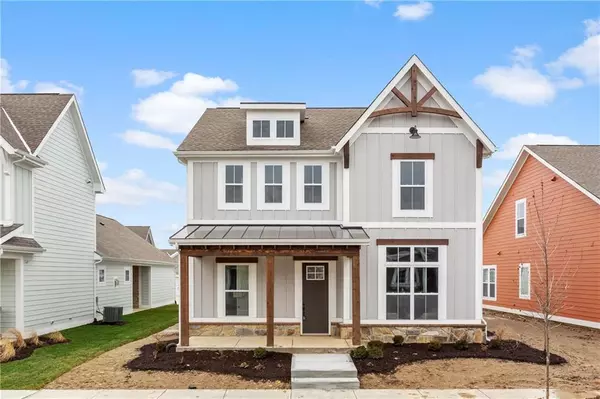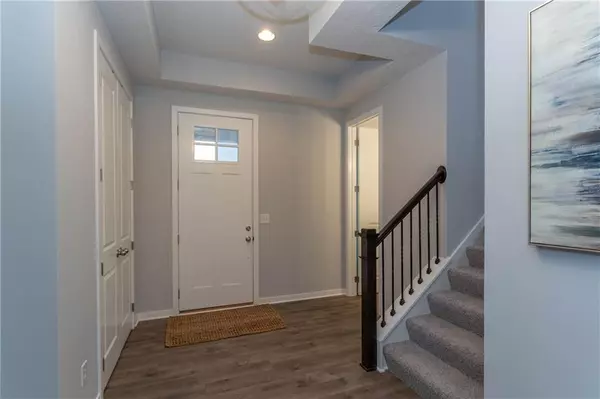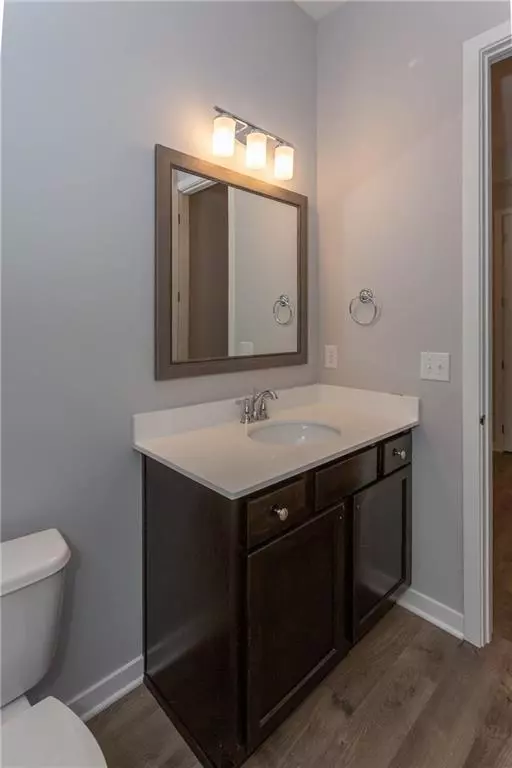For more information regarding the value of a property, please contact us for a free consultation.
10877 Descanso DR Fishers, IN 46038
Want to know what your home might be worth? Contact us for a FREE valuation!

Our team is ready to help you sell your home for the highest possible price ASAP
Key Details
Sold Price $360,000
Property Type Single Family Home
Sub Type Single Family Residence
Listing Status Sold
Purchase Type For Sale
Square Footage 2,438 sqft
Price per Sqft $147
Subdivision Anderson Hall
MLS Listing ID 21706127
Sold Date 06/01/20
Bedrooms 3
Full Baths 2
Half Baths 1
HOA Fees $100/qua
Year Built 2020
Tax Year 2020
Lot Size 5,662 Sqft
Acres 0.13
Property Description
Welcome home to your Estridge-built cottage-style dream! Last change for a brand new home in award-winning Fishers High School district! Luxury wood lam. plank floors & 10' ceilings on main floor welcomes you;convenient front office.Open-concept kitchen has white cabinets,tile backsplash, gas range, & granite center island that overlooks great rm w/cozy fireplace.Adjacent harvest/dining room overlooks covered rear patio retreat w/ outdoor fireplace!Laundry & tech center w/ built in boot bench await your entrance from 2+car garage.Master features super shower,tile flrs,& double vanities.Tankless water heater,energy-saving features,& 2Yr builder warranty makes this easy living!Walking distance to neighborhood pool, playgrounds,& nature areas!
Location
State IN
County Hamilton
Rooms
Kitchen Center Island, Kitchen Eat In, Kitchen Updated, Pantry WalkIn
Interior
Interior Features Attic Access, Raised Ceiling(s), Walk-in Closet(s), Screens Complete, Supplemental Storage, Windows Vinyl
Heating Forced Air
Cooling Central Air
Fireplaces Number 2
Fireplaces Type Gas Starter, Great Room, Other
Equipment Network Ready, Smoke Detector
Fireplace Y
Appliance Dishwasher, ENERGY STAR Qualified Appliances, Disposal, Microwave, Gas Oven
Exterior
Exterior Feature Driveway Concrete, Pool Community
Garage Attached
Garage Spaces 2.0
Building
Lot Description Sidewalks, Trees Small
Story Two
Foundation Slab
Sewer Sewer Connected
Water Public
Architectural Style Arts&Crafts/Craftsman, Bungalow/Shotgun
Structure Type Cement Siding,Stone
New Construction true
Others
HOA Fee Include Association Home Owners,Clubhouse,Entrance Common,Insurance,Maintenance,Nature Area,ParkPlayground,Pool,Management,Trash
Ownership MandatoryFee
Read Less

© 2024 Listings courtesy of MIBOR as distributed by MLS GRID. All Rights Reserved.
GET MORE INFORMATION





