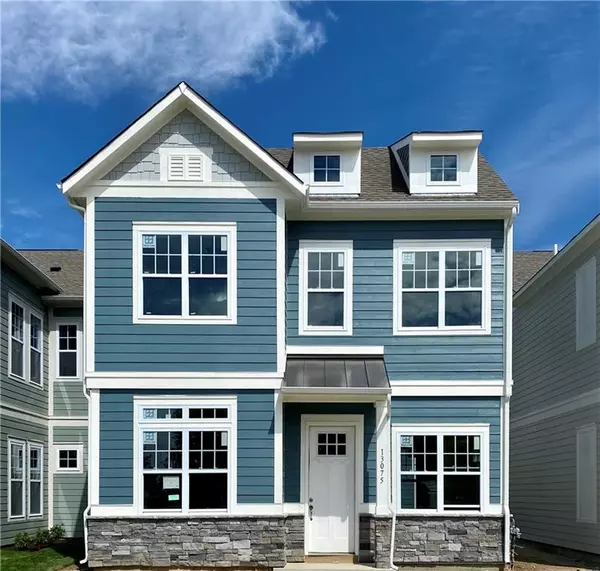For more information regarding the value of a property, please contact us for a free consultation.
13075 Pennington RD Fishers, IN 46037
Want to know what your home might be worth? Contact us for a FREE valuation!

Our team is ready to help you sell your home for the highest possible price ASAP
Key Details
Sold Price $288,000
Property Type Single Family Home
Sub Type Single Family Residence
Listing Status Sold
Purchase Type For Sale
Square Footage 2,037 sqft
Price per Sqft $141
Subdivision Saxony
MLS Listing ID 21705965
Sold Date 09/11/20
Bedrooms 3
Full Baths 2
Half Baths 1
HOA Fees $145/mo
Year Built 2020
Tax Year 2018
Lot Size 2,613 Sqft
Acres 0.06
Property Description
Welcome home to the Sasparilla located in The Villas at Saxony in Fishers and the highly acclaimed Hamilton Southeastern School District! This 3 bedroom, 2.5 bath urban home features 10' ceilings on the main level and 9' ceilings on the second level. As soon as you step inside the Sasparilla, you instantly see the open concept first floor with a Direct Vent Gas Fireplace in the Family Room. Luxurious stainless steel, gas appliances are featured in the main level gourmet kitchen, a large white quartz kitchen island, and a beautiful patio. Head upstairs to the spacious master bedroom and the luxurious master bath. Visit soon this low maintenance community. Completed home photos are not of actual home, but similar Sasparilla plan.
Location
State IN
County Hamilton
Rooms
Kitchen Center Island, Pantry WalkIn
Interior
Interior Features Tray Ceiling(s), Walk-in Closet(s), Windows Vinyl
Heating Forced Air
Cooling Central Air
Fireplaces Number 1
Fireplaces Type Family Room
Equipment CO Detectors, Smoke Detector, Programmable Thermostat, Water-Softener Owned
Fireplace Y
Appliance Dishwasher, ENERGY STAR Qualified Appliances, Disposal, LndryCnUnt, Microwave, Gas Oven
Exterior
Exterior Feature Fire Pit, Pool Community
Garage Attached
Garage Spaces 2.0
Building
Lot Description Other, See Remarks
Story Two
Foundation Concrete Perimeter, Slab
Sewer Sewer Connected
Water Public
Architectural Style Arts&Crafts/Craftsman, Multi-Level
Structure Type Cement Siding,Stone
New Construction true
Others
HOA Fee Include Entrance Common,Irrigation,Lawncare,Maintenance,Snow Removal
Ownership MandatoryFee
Read Less

© 2024 Listings courtesy of MIBOR as distributed by MLS GRID. All Rights Reserved.
GET MORE INFORMATION





