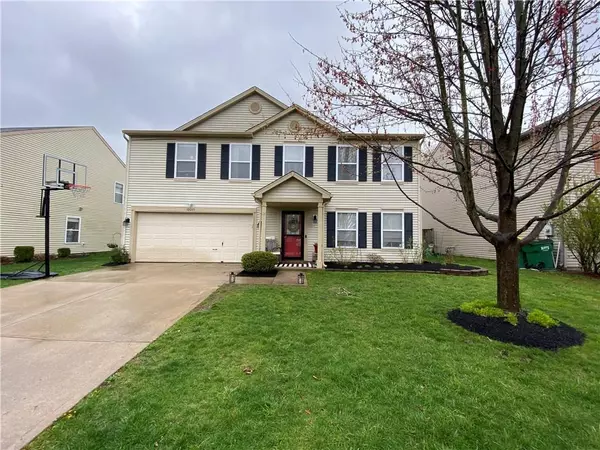For more information regarding the value of a property, please contact us for a free consultation.
10045 Boysenberry DR Fishers, IN 46038
Want to know what your home might be worth? Contact us for a FREE valuation!

Our team is ready to help you sell your home for the highest possible price ASAP
Key Details
Sold Price $229,900
Property Type Single Family Home
Sub Type Single Family Residence
Listing Status Sold
Purchase Type For Sale
Square Footage 2,340 sqft
Price per Sqft $98
Subdivision Woodberry
MLS Listing ID 21705501
Sold Date 05/26/20
Bedrooms 4
Full Baths 2
Half Baths 1
HOA Fees $27/ann
Year Built 2000
Tax Year 2019
Lot Size 4,791 Sqft
Acres 0.11
Property Description
Beautiful 4 bedroom home including a large loft. Updated kitchen with new appliances in kitchen (2018.), Updated master bath and 1/2 bath. Large master bedroom with a spacious master bath/walk-in closet. Updated paint colors throughout. New roof (2018), AC unit (2014), furnace (2013) and updated water heater. Large pantry. Attic storage with built-in shelves. New screens. Awesome concrete patio and gazebo in the back. Trim on the house and fence was painted in 2018. Beautiful landscaping. Sidewalks for walking and biking take you all the way to Saxony. Subdivision has 2 fishing ponds, and 2 proposed new playgrounds. Close to amazing Fishers amenities, hospitals, highways and fantastic HSE schools. This won't last long. Don't miss this one.
Location
State IN
County Hamilton
Rooms
Kitchen Kitchen Eat In
Interior
Interior Features Walk-in Closet(s), Screens Complete, Windows Vinyl, Wood Work Painted
Heating Forced Air
Cooling Central Air
Equipment Security Alarm Paid, Smoke Detector, Water-Softener Owned
Fireplace Y
Appliance Dishwasher, Dryer, MicroHood, Electric Oven, Refrigerator, Washer
Exterior
Exterior Feature Driveway Concrete
Garage Attached
Garage Spaces 2.0
Building
Lot Description Curbs, Sidewalks, Tree Mature
Story Two
Foundation Slab
Sewer Sewer Connected
Water Public
Architectural Style TraditonalAmerican
Structure Type Vinyl Siding
New Construction false
Others
HOA Fee Include Entrance Common,Insurance,Maintenance,ParkPlayground,Management,Snow Removal
Ownership MandatoryFee
Read Less

© 2024 Listings courtesy of MIBOR as distributed by MLS GRID. All Rights Reserved.
GET MORE INFORMATION





