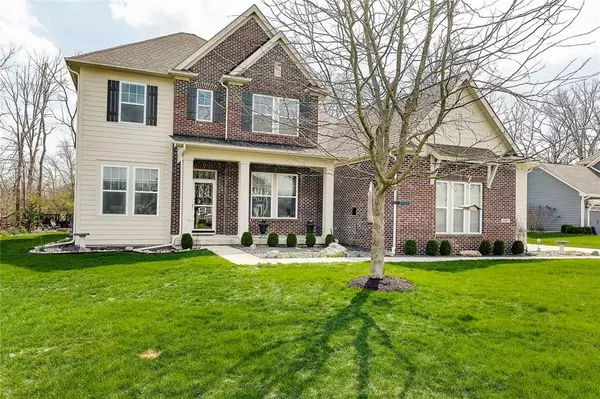For more information regarding the value of a property, please contact us for a free consultation.
6801 Linden Woods DR Avon, IN 46123
Want to know what your home might be worth? Contact us for a FREE valuation!

Our team is ready to help you sell your home for the highest possible price ASAP
Key Details
Sold Price $450,000
Property Type Single Family Home
Sub Type Single Family Residence
Listing Status Sold
Purchase Type For Sale
Square Footage 4,999 sqft
Price per Sqft $90
Subdivision New England Way
MLS Listing ID 21704337
Sold Date 07/31/20
Bedrooms 4
Full Baths 4
Half Baths 1
HOA Fees $25/ann
Year Built 2013
Tax Year 2019
Lot Size 0.310 Acres
Acres 0.31
Property Description
Welcome home! This stunning Custom Home with master suite on main & full finished basement with second kitchen. Main floor gourmet kitchen boasts a large center island, pantry, granite countertops, and stainless steel appliances open to breakfast nook & family room with fireplace. Formal dining room, office/den and 10ft ceilings on main floor, 9ft ceilings upstairs and in basement. 3 addtl bedrooms generous in size, jack & jill bath, hall bath & large loft retreat upstairs. The gorgeous 3 season room with bambo flooring and 320 sq ft overlooks peaceful tree lined lot with fire pit. 3 car garage has loads of space! Conveniently located just minutes from everything! If you've been looking for the perfect place to call home you've found it!
Location
State IN
County Hendricks
Rooms
Basement 9 feet+Ceiling, Finished Ceiling, Finished, Egress Window(s)
Kitchen Center Island, Pantry
Interior
Interior Features Raised Ceiling(s), Walk-in Closet(s), Hardwood Floors, Windows Vinyl, Wood Work Painted
Heating Forced Air
Cooling Central Air
Fireplaces Number 1
Fireplaces Type Family Room, Gas Starter
Equipment Smoke Detector, Sump Pump, Water-Softener Owned
Fireplace Y
Appliance Electric Cooktop, Dishwasher, Dryer, Disposal, Microwave, Double Oven, Refrigerator, Washer
Exterior
Exterior Feature Driveway Concrete, Fire Pit, Pool Community
Garage Attached
Garage Spaces 3.0
Building
Lot Description Sidewalks, Suburban, Trees Small, Wooded
Story Two
Foundation Concrete Perimeter, Full
Sewer Sewer Connected
Water Public
Architectural Style TraditonalAmerican
Structure Type Brick,Cement Siding
New Construction false
Others
HOA Fee Include Insurance,Maintenance,Pool,Management
Ownership MandatoryFee
Read Less

© 2024 Listings courtesy of MIBOR as distributed by MLS GRID. All Rights Reserved.
GET MORE INFORMATION





