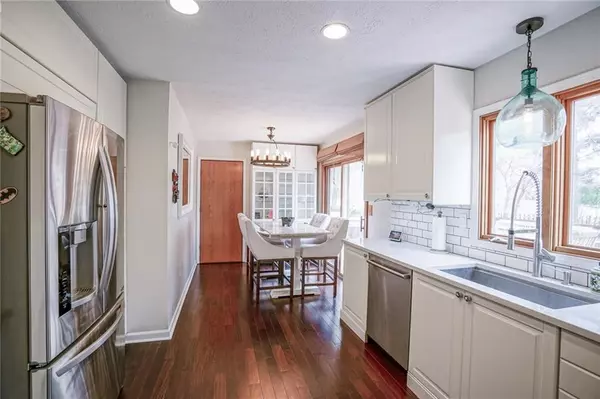For more information regarding the value of a property, please contact us for a free consultation.
5039 Tudor Circle Carmel, IN 46033
Want to know what your home might be worth? Contact us for a FREE valuation!

Our team is ready to help you sell your home for the highest possible price ASAP
Key Details
Sold Price $322,500
Property Type Single Family Home
Sub Type Single Family Residence
Listing Status Sold
Purchase Type For Sale
Square Footage 3,204 sqft
Price per Sqft $100
Subdivision Brookshire Lakes
MLS Listing ID 21705082
Sold Date 08/07/20
Bedrooms 4
Full Baths 2
Half Baths 1
HOA Fees $8/ann
Year Built 1986
Tax Year 2019
Lot Size 0.430 Acres
Acres 0.43
Property Description
4 bed home on cul-de-sac in Carmel School district with brand new roof and gutters! Renovated kitchen w hardwood floors,quartz counters,white cabinets,backsplash,new lighting & ss appliances,including gas range & vented hood.Kitchen is open to breakfast & dining rooms & leads into warm family room with FP and mn level office nearby. Master suite offers vaulted ceiling,WIC,walk-in shower &dual vanity.Enjoy the spacious basement with wet bar,living/play area & ample storage.Newer furnace,water heater & Nest WIFI thermostat & humidifier. Nearly half acre lot with mature trees includes fenced rear yard,extra long deck,gas grill & storage shed. Nearby walking path, voluntary HOA & convenient location make this one you don’t want to miss.
Location
State IN
County Hamilton
Rooms
Basement Finished
Kitchen Kitchen Eat In, Kitchen Updated, Pantry
Interior
Interior Features Built In Book Shelves, Vaulted Ceiling(s), Walk-in Closet(s), Hardwood Floors, Wet Bar
Heating Forced Air
Cooling Central Air, Ceiling Fan(s)
Fireplaces Number 1
Fireplaces Type Family Room
Equipment Security Alarm Monitored, Security Alarm Rented, Smoke Detector, Sump Pump, WetBar, Water-Softener Rented
Fireplace Y
Appliance Dishwasher, Disposal, Microwave, Gas Oven, Range Hood, Refrigerator
Exterior
Exterior Feature Fence Full Rear, Playground, Storage, Irrigation System
Garage Attached
Garage Spaces 2.0
Building
Lot Description Cul-De-Sac, Sidewalks, Tree Mature
Story Two
Foundation Concrete Perimeter
Sewer Sewer Connected
Water Public
Architectural Style TraditonalAmerican
Structure Type Brick,Cedar
New Construction false
Others
HOA Fee Include Entrance Common
Ownership VoluntaryFee
Read Less

© 2024 Listings courtesy of MIBOR as distributed by MLS GRID. All Rights Reserved.
GET MORE INFORMATION





