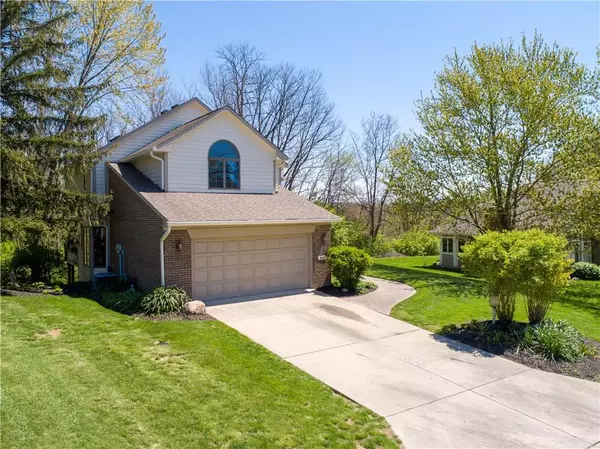For more information regarding the value of a property, please contact us for a free consultation.
642 Green Ridge DR Avon, IN 46123
Want to know what your home might be worth? Contact us for a FREE valuation!

Our team is ready to help you sell your home for the highest possible price ASAP
Key Details
Sold Price $248,900
Property Type Single Family Home
Sub Type Single Family Residence
Listing Status Sold
Purchase Type For Sale
Square Footage 2,710 sqft
Price per Sqft $91
Subdivision Ridgehill
MLS Listing ID 21707757
Sold Date 06/30/20
Bedrooms 3
Full Baths 2
Half Baths 2
HOA Fees $21/ann
Year Built 1987
Tax Year 2020
Lot Size 9,774 Sqft
Acres 0.2244
Property Description
Stunning one owner home in popular Prestwick golf community can be yours if you hurry! It starts with the gorgeous & private wooded back drop to be enjoyed from multiple decks, great room or cozy four season rm. complete with gas firepl & vaulted wood ceiling. Lovely great rm. offers a cathedral clg. with wood beam and sky light. Spacious kitchen has 2 pantries, center island/brkfast bar, SS appliances, wine cooler/bar area & breakfast rm. Half bath, family rm., gas fireplace, wet bar, exercise room & storage in walk out basement. Beautiful crown molding, solid wood 6-panel doors & newer laminate flooring thru most of M/U levels. New Carrier HVAC installed 09/2018, roof 2009. Home was built with 2x6 exterior walls & has extra insulation.
Location
State IN
County Hendricks
Rooms
Basement Finished, Walk Out
Interior
Interior Features Built In Book Shelves, Cathedral Ceiling(s), Vaulted Ceiling(s), Walk-in Closet(s), Wet Bar, Wood Work Stained
Heating Baseboard, Forced Air
Cooling Central Air, Ceiling Fan(s)
Fireplaces Number 2
Fireplaces Type Family Room, Gas Log
Equipment Central Vacuum, Gas Grill, Smoke Detector, Sump Pump, WetBar, Water-Softener Owned
Fireplace Y
Appliance Dishwasher, Dryer, Disposal, MicroHood, Electric Oven, Refrigerator, Washer, Wine Cooler
Exterior
Exterior Feature Driveway Concrete, Fence Privacy
Garage Attached
Garage Spaces 2.0
Building
Lot Description Curbs, Tree Mature
Story Two
Foundation Concrete Perimeter
Sewer Sewer Connected
Water Public
Architectural Style TraditonalAmerican
Structure Type Wood Brick
New Construction false
Others
HOA Fee Include Management
Ownership MandatoryFee
Read Less

© 2024 Listings courtesy of MIBOR as distributed by MLS GRID. All Rights Reserved.
GET MORE INFORMATION





