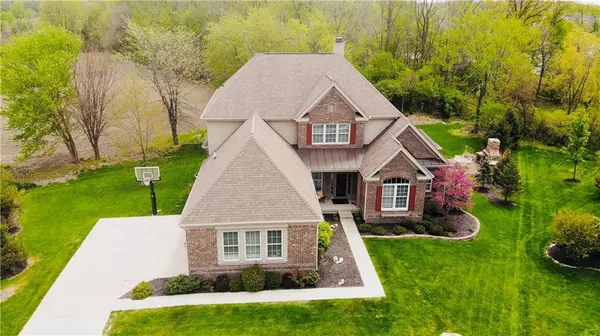For more information regarding the value of a property, please contact us for a free consultation.
3945 Stonington PL Zionsville, IN 46077
Want to know what your home might be worth? Contact us for a FREE valuation!

Our team is ready to help you sell your home for the highest possible price ASAP
Key Details
Sold Price $559,900
Property Type Single Family Home
Sub Type Single Family Residence
Listing Status Sold
Purchase Type For Sale
Square Footage 5,930 sqft
Price per Sqft $94
Subdivision Rock Bridge
MLS Listing ID 21708513
Sold Date 06/30/20
Bedrooms 5
Full Baths 5
Half Baths 1
HOA Fees $61/qua
Year Built 2009
Tax Year 2018
Lot Size 0.350 Acres
Acres 0.35
Property Description
Don't miss this gorgeous, custom-built home in Rock Bridge! Located on a quiet cul-de-sac, this 5 bedroom, 5 bathroom home sits on 1/3 of an acre backing to a private & wooded backyard. Enjoy the outdoors w/ built-in stone grilling area & cozy outdoor fireplace. At the front, you're greeted w/ gorgeous hardwoods throughout and soaring ceilings. Home office with french doors and formal dining. Large great room w/ gas fireplace & custom built-ins flows easily into beautiful chef's kitchen with updated backsplash and quartz countertops. Master on main level. 3 large bedrooms and 3 full baths , along with large bonus room located on the second floor. Fully finished basement w/ wet bar/kitchen, full bed & bath, and tons of room for entertaining!
Location
State IN
County Boone
Rooms
Basement 9 feet+Ceiling, Finished, Full, Daylight/Lookout Windows
Kitchen Breakfast Bar, Center Island
Interior
Interior Features Raised Ceiling(s), Walk-in Closet(s), Screens Complete, Wet Bar, Wood Work Painted
Heating Forced Air
Cooling Central Air, Ceiling Fan(s)
Fireplaces Number 1
Fireplaces Type Gas Starter, Great Room
Equipment Multiple Phone Lines, Smoke Detector, Sump Pump, Sump Pump, Surround Sound, WetBar
Fireplace Y
Appliance Gas Cooktop, Dishwasher, Disposal, MicroHood, Double Oven, Bar Fridge, Refrigerator
Exterior
Exterior Feature Clubhouse, Driveway Concrete, Fire Pit, Pool Community
Garage Attached
Garage Spaces 3.0
Building
Lot Description Cul-De-Sac, Sidewalks, Tree Mature, Trees Small
Story Two
Foundation Concrete Perimeter, Full
Sewer Sewer Connected
Water Public
Architectural Style TraditonalAmerican
Structure Type Brick,Cement Siding
New Construction false
Others
HOA Fee Include Clubhouse,Entrance Common,Insurance,Maintenance,ParkPlayground,Pool,Management,Snow Removal
Ownership MandatoryFee
Read Less

© 2024 Listings courtesy of MIBOR as distributed by MLS GRID. All Rights Reserved.
GET MORE INFORMATION





