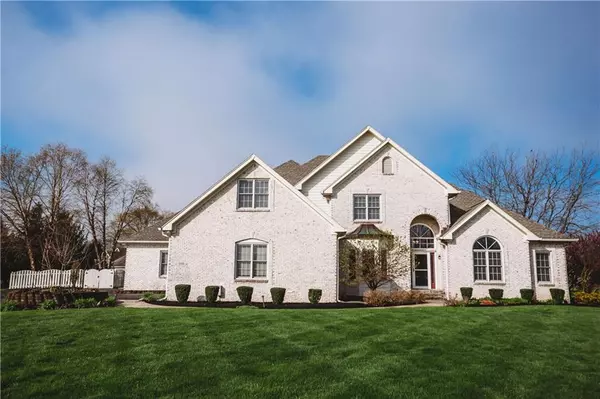For more information regarding the value of a property, please contact us for a free consultation.
6165 S Fox CT Pendleton, IN 46064
Want to know what your home might be worth? Contact us for a FREE valuation!

Our team is ready to help you sell your home for the highest possible price ASAP
Key Details
Sold Price $460,000
Property Type Single Family Home
Sub Type Single Family Residence
Listing Status Sold
Purchase Type For Sale
Square Footage 5,346 sqft
Price per Sqft $86
Subdivision Hickory Hills East
MLS Listing ID 21707771
Sold Date 06/05/20
Bedrooms 5
Full Baths 4
Half Baths 1
Year Built 1998
Tax Year 2018
Lot Size 1.000 Acres
Acres 1.0
Property Description
Stunning Custom home perfectly situated on 1 acre featuring private oasis with covered porch, mature trees, wrought-iron fence & basketball court. 2-story entryway open to the study with french doors, formal dining and living room with a full wall of windows allowing natural light to pour in. Custom touches throughout w/elevated ceilings & trim detail. Updated kitchen with new SS appliances. 1st floor master offers access to back patio, tray ceiling, luxury bath with spa tub, W/I shower, double bowl vanity & W/I closet. The basement was finished with entertaining in mind - speaker system, wet bar & full bath. Roof: 3 yrs old, New Tankless Water Heater, New Flooring, New Lighting, New hardware & HVAC. List of updates attached!
Location
State IN
County Madison
Rooms
Basement Finished
Kitchen Breakfast Bar, Pantry WalkIn
Interior
Interior Features Built In Book Shelves, Raised Ceiling(s), Tray Ceiling(s), Walk-in Closet(s), Hardwood Floors, Wood Work Painted
Heating Forced Air
Cooling Central Air
Fireplaces Number 1
Fireplaces Type Gas Log, Great Room
Equipment Central Vacuum, Generator, Radon System, Security Alarm Paid, Smoke Detector, Sump Pump, Surround Sound, Theater Equipment, WetBar, Water-Softener Owned
Fireplace Y
Appliance Gas Cooktop, Dishwasher, Down Draft, Disposal, Microwave, Oven, Refrigerator
Exterior
Exterior Feature Driveway Asphalt
Garage Attached
Garage Spaces 4.0
Building
Lot Description Cul-De-Sac, Irregular, Rural In Subdivision, Tree Mature
Story Two
Foundation Concrete Perimeter
Sewer Sewer Connected
Water Well
Architectural Style TraditonalAmerican
Structure Type Brick
New Construction false
Others
Ownership NoAssoc
Read Less

© 2024 Listings courtesy of MIBOR as distributed by MLS GRID. All Rights Reserved.
GET MORE INFORMATION





