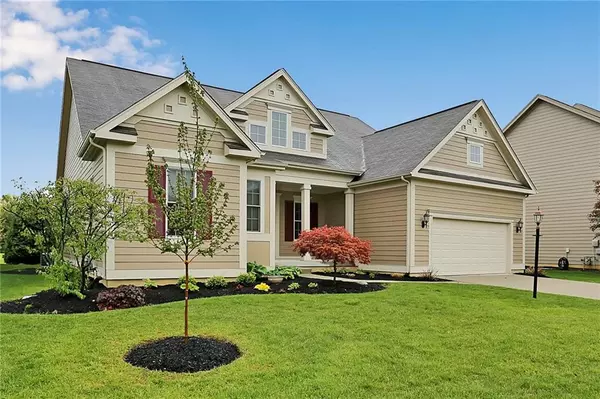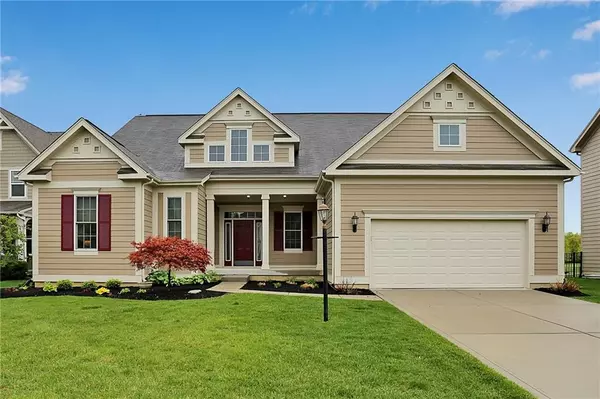For more information regarding the value of a property, please contact us for a free consultation.
11463 Long Sotton LN Fishers, IN 46037
Want to know what your home might be worth? Contact us for a FREE valuation!

Our team is ready to help you sell your home for the highest possible price ASAP
Key Details
Sold Price $400,000
Property Type Single Family Home
Sub Type Single Family Residence
Listing Status Sold
Purchase Type For Sale
Square Footage 3,884 sqft
Price per Sqft $102
Subdivision Somerset
MLS Listing ID 21710689
Sold Date 08/07/20
Bedrooms 3
Full Baths 2
Half Baths 2
HOA Fees $54/ann
HOA Y/N Yes
Year Built 2008
Tax Year 2019
Lot Size 10,890 Sqft
Acres 0.25
Property Description
Somerset Stunner in Fishers on the water w/a private backyard. This gorgeous home offers: kitchen w/large pantry, huge center island, granite counters, rich cabinetry, crown moulding, tons of storage; hardwood flooring, lots of sunlight, fluted trim framing on entryways, wainscoting, spacious living room w/woodburning fireplace, mudroom. Master suite is spacious, trey ceiling, w/en suite w/2 vanities, sep shower (glass) & garden tub w/window & XL walk-in closet. BRs 2 & 3 w/walk-ins. Lower level w/entertainer's bar, slate flooring, wine fridge, & DW. LL bathroom, & large rec room. Enjoy the serene bkyrd on the paver patio, overlooking pond, green space. No neighbors behind home. Irrigation system, freshly painted interior & exterior.
Location
State IN
County Hamilton
Rooms
Basement Ceiling - 9+ feet, Finished Ceiling, Finished, Full, Sump Pump w/Backup
Main Level Bedrooms 3
Kitchen Kitchen Updated
Interior
Interior Features Built In Book Shelves, Tray Ceiling(s), Walk-in Closet(s), Hardwood Floors, Wet Bar, WoodWorkStain/Painted, Breakfast Bar, Eat-in Kitchen, Entrance Foyer, Hi-Speed Internet Availbl, Network Ready, Center Island, Pantry, Surround Sound Wiring
Heating Forced Air, Gas
Cooling Central Electric
Fireplaces Number 1
Fireplaces Type Great Room, Woodburning Fireplce
Fireplace Y
Appliance Dishwasher, Dryer, Disposal, Microwave, Gas Oven, Refrigerator, Washer, Gas Water Heater
Exterior
Exterior Feature Sprinkler System, Water Feature Fountain
Garage Spaces 2.0
Utilities Available Gas
Waterfront true
Parking Type Attached, Concrete
Building
Story One
Foundation Poured Concrete
Water Municipal/City
Architectural Style Ranch
Structure Type Brick, Wood Siding
New Construction false
Schools
School District Hamilton Southeastern Schools
Others
HOA Fee Include Association Home Owners, Clubhouse, Entrance Common, Maintenance, Snow Removal
Ownership Mandatory Fee
Acceptable Financing Conventional, FHA
Listing Terms Conventional, FHA
Read Less

© 2024 Listings courtesy of MIBOR as distributed by MLS GRID. All Rights Reserved.
GET MORE INFORMATION





