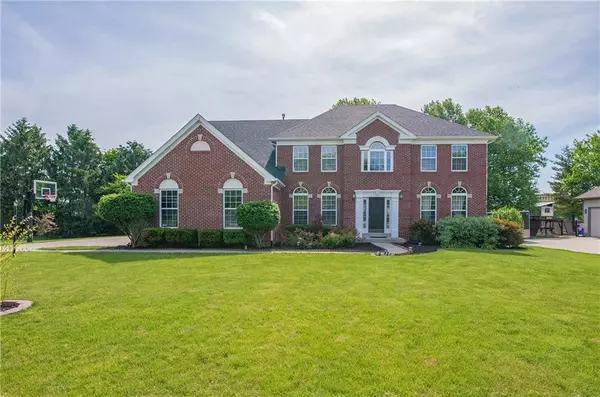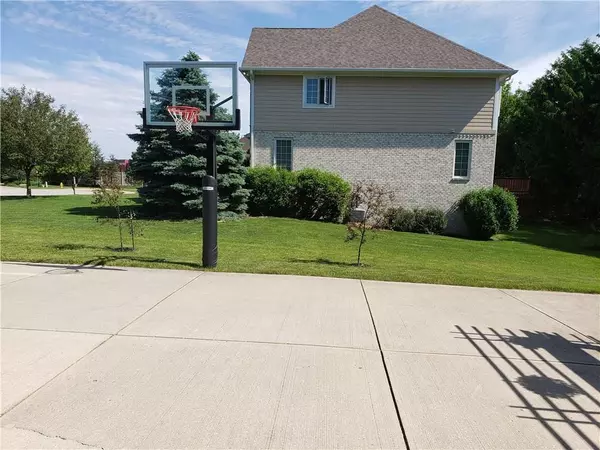For more information regarding the value of a property, please contact us for a free consultation.
14565 Chelsea CT Carmel, IN 46033
Want to know what your home might be worth? Contact us for a FREE valuation!

Our team is ready to help you sell your home for the highest possible price ASAP
Key Details
Sold Price $419,000
Property Type Single Family Home
Sub Type Single Family Residence
Listing Status Sold
Purchase Type For Sale
Square Footage 4,305 sqft
Price per Sqft $97
Subdivision Ashton
MLS Listing ID 21715990
Sold Date 07/30/20
Bedrooms 4
Full Baths 3
Half Baths 1
HOA Fees $25/ann
Year Built 2001
Tax Year 2014
Lot Size 0.400 Acres
Acres 0.4
Property Description
This beautiful Drees custom built 4 bedroom home in the most sought after Ashton community is waiting for a new family who enjoys playing basketball in summer and lots of activities in the basement during winter. This stunner has a great open layout with fabulous kitchen boasting designer granite, slate, marble combination and newer high end stainless steel appliances that are energy efficient. Don’t forget to ask the owner for an energy bill. As you enter the two story foyer, hardwood floors welcome you in the main level, stairs and upstairs hallway.Basement comes with a new carpet, theatre , gym room and a full bathroom. And yes, this home has a study too- for work from home during Covid time. Must see!
Location
State IN
County Hamilton
Rooms
Basement 9 feet+Ceiling, Finished Ceiling, Finished, Daylight/Lookout Windows
Kitchen Center Island, Pantry
Interior
Interior Features Raised Ceiling(s), Tray Ceiling(s), Vaulted Ceiling(s), Walk-in Closet(s), Hardwood Floors
Heating Forced Air
Cooling Central Air
Fireplaces Number 1
Fireplaces Type Family Room, Gas Log
Equipment Smoke Detector, Sump Pump
Fireplace Y
Appliance Dishwasher, Microwave, Electric Oven, Refrigerator
Exterior
Exterior Feature Driveway Concrete, Fence Partial
Garage Attached
Garage Spaces 3.0
Building
Lot Description Cul-De-Sac
Story Three Or More
Foundation Concrete Perimeter, Crawl Space
Sewer Sewer Connected
Water Public
Architectural Style TraditonalAmerican
Structure Type Brick,Cedar
New Construction false
Others
HOA Fee Include Association Home Owners,Entrance Common,Maintenance,Snow Removal
Ownership MandatoryFee
Read Less

© 2024 Listings courtesy of MIBOR as distributed by MLS GRID. All Rights Reserved.
GET MORE INFORMATION





