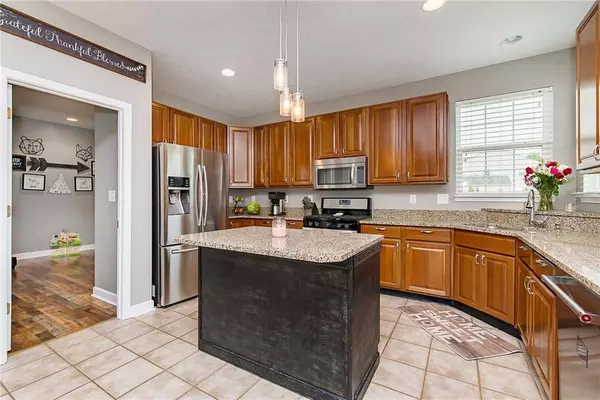For more information regarding the value of a property, please contact us for a free consultation.
10319 Alto CT Noblesville, IN 46060
Want to know what your home might be worth? Contact us for a FREE valuation!

Our team is ready to help you sell your home for the highest possible price ASAP
Key Details
Sold Price $305,000
Property Type Single Family Home
Sub Type Single Family Residence
Listing Status Sold
Purchase Type For Sale
Square Footage 3,424 sqft
Price per Sqft $89
Subdivision Arbor Grove
MLS Listing ID 21709731
Sold Date 07/07/20
Bedrooms 5
Full Baths 2
Half Baths 1
HOA Fees $29/ann
Year Built 2003
Tax Year 2019
Lot Size 9,147 Sqft
Acres 0.21
Property Description
WOW! I would love to introduce you to Alto Court - This 3400+SF home is adorned with large bedrooms, soaring ceilings, granite countertops, garden tub & stand up shower, walk-in closets, outdoor living space, and the safety of culdesac living. As this used to be one of the community builder model homes the amenities are too numerous to discuss. However, Alto offers the open floor plan while still defining your own spaces. The large bedrooms are great getaways for the growing family. She provides amazing spaces everywhere you look! Outside provides privacy and extensive patio space for superior exterior living. The main level has a great bonus room for guest quarters, rec room, or even a home office. Don't hesitate - it is a "A+" home!
Location
State IN
County Hamilton
Rooms
Kitchen Center Island, Kitchen Eat In, Kitchen Updated, Pantry
Interior
Interior Features Built In Book Shelves, Cathedral Ceiling(s), Raised Ceiling(s), Tray Ceiling(s), Walk-in Closet(s), Wood Work Painted
Heating Forced Air
Cooling Central Air
Fireplaces Number 1
Fireplaces Type Two Sided, Dining Room, Family Room, Gas Log
Equipment Security Alarm Paid, Smoke Detector, Surround Sound, Water-Softener Owned
Fireplace Y
Appliance Electric Cooktop, Dishwasher, Disposal, MicroHood, Gas Oven, Refrigerator
Exterior
Exterior Feature Driveway Concrete
Garage Attached
Garage Spaces 2.0
Building
Lot Description Cul-De-Sac
Story Two
Foundation Slab
Sewer Sewer Connected
Water Public
Architectural Style Contemporary
Structure Type Vinyl With Brick
New Construction false
Others
HOA Fee Include Clubhouse, Entrance Common, Pool
Ownership MandatoryFee
Read Less

© 2024 Listings courtesy of MIBOR as distributed by MLS GRID. All Rights Reserved.
GET MORE INFORMATION





