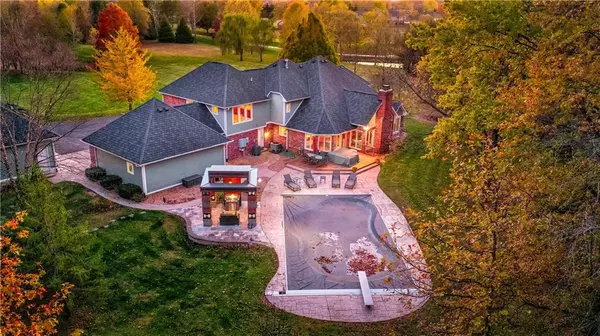For more information regarding the value of a property, please contact us for a free consultation.
10538 E 116th ST E Fishers, IN 46037
Want to know what your home might be worth? Contact us for a FREE valuation!

Our team is ready to help you sell your home for the highest possible price ASAP
Key Details
Sold Price $972,000
Property Type Single Family Home
Sub Type Single Family Residence
Listing Status Sold
Purchase Type For Sale
Square Footage 6,163 sqft
Price per Sqft $157
Subdivision No Subdivision
MLS Listing ID 21709032
Sold Date 12/18/20
Bedrooms 5
Full Baths 4
Half Baths 2
Year Built 1991
Tax Year 2019
Lot Size 9.690 Acres
Acres 9.69
Property Description
Hard to find property just under 10 Acres in the heart of Fishers. Ultimate privacy and quiet without compromising accessibility. MOVE IN READY!! 2 master beds remodeled (2018). Gunite pool (2006), New 50 yr roof (2009), New HVAC (2010), New Septic pump, pool cover (2013), New Wine Cellar and basement remodel (2014), Laundry remodel (2015), Kitchen remodel (2016), New pool pump, 2 new water heaters (2017), Bathroom remodels (2018/2019), New deck, concrete resealed, driveway sealed (2019). Approximately 1 mile east of Hwy 69. House completely remodeled and 1200sqft added in 2004. 3 acres invisible fence. HSE award winning schools. Subdivision of property into 3 plats was considered, all documents are available to view upon request.
Location
State IN
County Hamilton
Rooms
Basement Cellar, Finished, Partial, Daylight/Lookout Windows
Kitchen Breakfast Bar, Center Island, Kitchen Updated, Pantry WalkIn
Interior
Interior Features Built In Book Shelves, Cathedral Ceiling(s), Walk-in Closet(s), Hardwood Floors, Screens Complete, Windows Vinyl
Heating Forced Air, Heat Pump
Cooling Central Air, Ceiling Fan(s), Heat Pump
Fireplaces Number 1
Fireplaces Type Blower Fan, Insert, Great Room, Woodburning Fireplce
Equipment CO Detectors, Gas Grill, Network Ready, Radon System, Security Alarm Monitored, Smoke Detector, Sump Pump, Water Purifier, Water-Softener Owned
Fireplace Y
Appliance Electric Cooktop, Dishwasher, Down Draft, Dryer, Disposal, Microwave, Oven, Refrigerator, Warming Drawer, Wine Cooler
Exterior
Exterior Feature Driveway Asphalt, Fire Pit, In Ground Pool, Storage
Garage Attached, Detached, Multiple Garages
Garage Spaces 4.0
Building
Lot Description Pond, Tree Mature, Wooded
Story Two
Foundation Concrete Perimeter, Concrete Perimeter
Sewer Septic Tank
Water Well
Architectural Style TraditonalAmerican
Structure Type Brick,Cement Siding
New Construction false
Others
Ownership NoAssoc
Read Less

© 2024 Listings courtesy of MIBOR as distributed by MLS GRID. All Rights Reserved.
GET MORE INFORMATION





