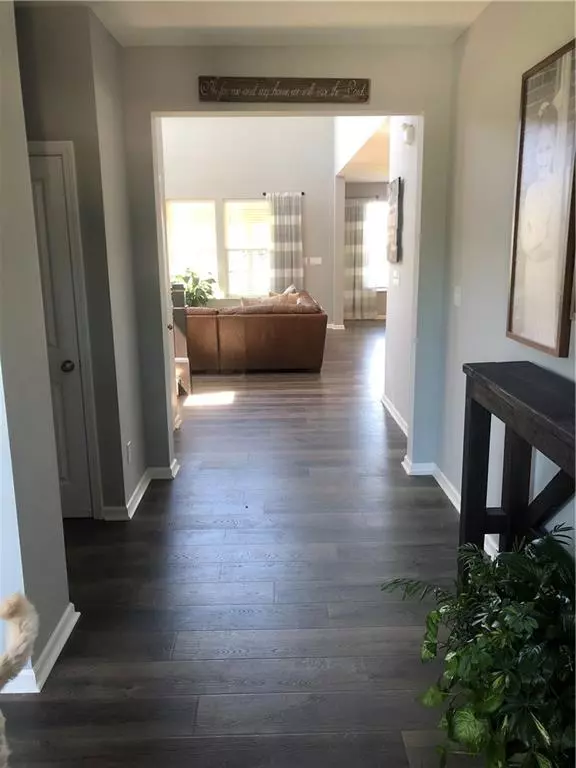For more information regarding the value of a property, please contact us for a free consultation.
11896 Piney Glade RD Noblesville, IN 46060
Want to know what your home might be worth? Contact us for a FREE valuation!

Our team is ready to help you sell your home for the highest possible price ASAP
Key Details
Sold Price $384,999
Property Type Single Family Home
Sub Type Single Family Residence
Listing Status Sold
Purchase Type For Sale
Square Footage 4,021 sqft
Price per Sqft $95
Subdivision Turnberry
MLS Listing ID 21715522
Sold Date 07/20/20
Bedrooms 5
Full Baths 3
Half Baths 1
HOA Fees $42/mo
Year Built 2018
Tax Year 2018
Lot Size 9,583 Sqft
Acres 0.22
Property Description
HSE SCHOOL DISTRICT. Beautiful 2-story home with basement and 3-car garage less than 2 years old. 5 BR, 3.5 BA with partial unfinished basement with rough-in for full bath. Master, with a large walk-in closet and access to the oversized laundry room plus 3 additional bedrooms on second floor as well as a loft; bedroom with on-suite bathroom on main floor. Main floor also has a spacious 2-story great room with 2-story gas fireplace, upgraded gourmet kitchen with double ovens, built-in gas stove, and 42in cabinets. Home also boasts a large, oversized covered back patio perfect for entertaining and relaxing, with custom grill table and built in Kamado Grill. Community Pool and Playground. Neighborhood connected to Finch Creek Park.
Location
State IN
County Hamilton
Rooms
Basement Partial, Unfinished
Interior
Interior Features Cathedral Ceiling(s)
Heating Forced Air
Cooling Central Air
Fireplaces Number 1
Fireplaces Type Gas Log, Great Room, Living Room
Equipment Sump Pump
Fireplace Y
Appliance Dishwasher, Microwave, Double Oven
Exterior
Garage Attached
Garage Spaces 3.0
Building
Story Two
Foundation Concrete Perimeter
Sewer Sewer Connected
Water Public
Architectural Style TraditonalAmerican
Structure Type Brick,Cement Siding
New Construction false
Others
HOA Fee Include Maintenance,ParkPlayground,Pool
Ownership MandatoryFee
Read Less

© 2024 Listings courtesy of MIBOR as distributed by MLS GRID. All Rights Reserved.
GET MORE INFORMATION





