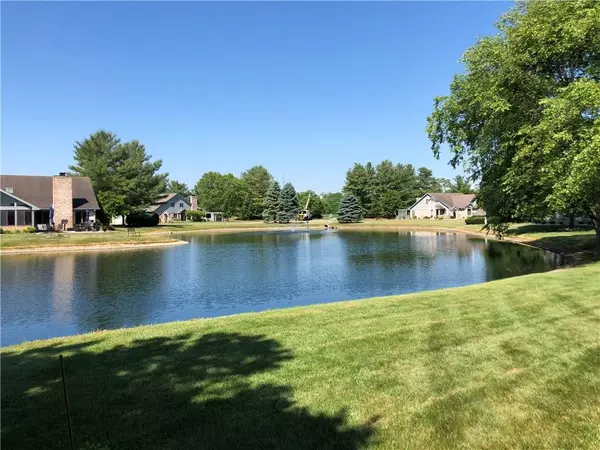For more information regarding the value of a property, please contact us for a free consultation.
2323 Sagamore DR Anderson, IN 46011
Want to know what your home might be worth? Contact us for a FREE valuation!

Our team is ready to help you sell your home for the highest possible price ASAP
Key Details
Sold Price $240,000
Property Type Condo
Sub Type Condominium
Listing Status Sold
Purchase Type For Sale
Square Footage 2,732 sqft
Price per Sqft $87
Subdivision Sagamore
MLS Listing ID 21720060
Sold Date 07/27/20
Bedrooms 2
Full Baths 2
HOA Fees $141/qua
HOA Y/N Yes
Year Built 1998
Tax Year 2020
Lot Size 8,533 Sqft
Acres 0.1959
Property Description
Wow does not begin to describe the beautiful one owner condo style home with water view in Sagamore. Featuring 2 large bedrooms, a large study,2 full baths, plus a 4 season sun room with a wall of windows overlooking the pond. Spacious open concept great room with cathedral ceilings and cozy fireplace.Galley kitchen with an eat in area,separate dining room,additional crown molding throughout.Large 2 car finished garage,with huge floored storage area over garage with interior staircase for access. Lawn and landscape are maintained by the association, and is irrigated. Don't miss this opportunity for a spacious well maintained home. This is a rare find in the market.
Location
State IN
County Madison
Rooms
Main Level Bedrooms 2
Kitchen Kitchen Galley
Interior
Interior Features Attic Stairway, Built In Book Shelves, Cathedral Ceiling(s), Walk-in Closet(s), Window Bay Bow, Windows Thermal, Bath Sinks Double Main, Entrance Foyer, Pantry
Heating Forced Air, Gas
Cooling Central Electric
Fireplaces Number 1
Fireplaces Type Living Room
Equipment Smoke Alarm
Fireplace Y
Appliance Electric Cooktop, Dishwasher, Disposal, Microwave, Electric Oven, Gas Water Heater
Exterior
Exterior Feature Exterior Handicap Accessible, Gas Grill
Garage Spaces 2.0
Utilities Available Cable Connected, Gas
Waterfront true
Parking Type Attached, Concrete, Garage Door Opener, Heated, Storage
Building
Story One
Foundation Slab
Water Municipal/City
Architectural Style Ranch
Structure Type Brick
New Construction false
Schools
School District Anderson Community School Corp
Others
HOA Fee Include Association Home Owners
Ownership Mandatory Fee
Acceptable Financing Conventional, FHA
Listing Terms Conventional, FHA
Read Less

© 2024 Listings courtesy of MIBOR as distributed by MLS GRID. All Rights Reserved.
GET MORE INFORMATION





