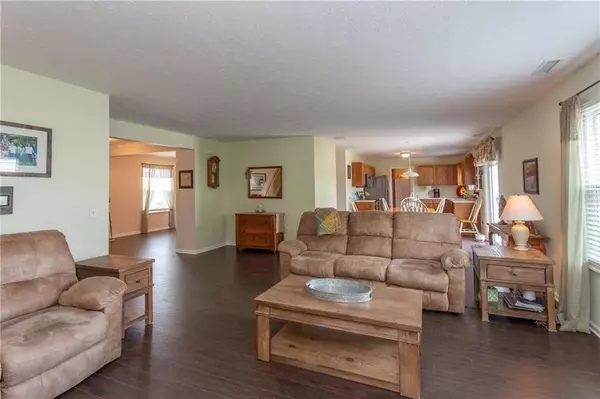For more information regarding the value of a property, please contact us for a free consultation.
1623 Salina DR Avon, IN 46123
Want to know what your home might be worth? Contact us for a FREE valuation!

Our team is ready to help you sell your home for the highest possible price ASAP
Key Details
Sold Price $265,000
Property Type Single Family Home
Sub Type Single Family Residence
Listing Status Sold
Purchase Type For Sale
Square Footage 2,878 sqft
Price per Sqft $92
Subdivision Cedar Mill
MLS Listing ID 21735498
Sold Date 11/05/20
Bedrooms 4
Full Baths 2
Half Baths 1
HOA Fees $25/ann
Year Built 2004
Tax Year 2019
Lot Size 0.257 Acres
Acres 0.2571
Property Description
Welcome HOME to a meticulously cared for and highly sought after 4 bed/2.5 bath in Avon Community School District! This home features a beautifully landscaped & well-maintained exterior, w a first-level, brick facade! A serene, fully fenced backyard overlooks a beautiful country sunrise! Brand new 1st level flooring throughout, spacious living areas, & updated appliances. This home was built to entertain! Furnace, AC, windows & slider all new in 2019! New roof in 2016! Freshly painted and move-in ready! The master offers cathedral ceilings and an expansive layout. The upstairs loft provides another living space and is super inviting w tons of natural light! Wonderful community and friendly neighbors invite you to make this your next home!
Location
State IN
County Hendricks
Rooms
Kitchen Kitchen Eat In, Kitchen Some Updates, Pantry
Interior
Interior Features Attic Access, Walk-in Closet(s), Screens Some, Windows Vinyl
Cooling Central Air
Fireplaces Number 1
Fireplaces Type Gas Starter, Living Room
Equipment Smoke Detector
Fireplace Y
Appliance Electric Cooktop, Dishwasher, Disposal, Electric Oven, Refrigerator
Exterior
Exterior Feature Driveway Concrete, Fence Full Rear, Storage
Garage Attached
Garage Spaces 2.0
Building
Lot Description Curbs, Sidewalks, Storm Sewer, Tree Mature
Story Two
Foundation Block
Sewer Sewer Connected
Water Public
Architectural Style TraditonalAmerican
Structure Type Vinyl With Brick
New Construction false
Others
HOA Fee Include Association Home Owners,Entrance Common,Management
Ownership MandatoryFee
Read Less

© 2024 Listings courtesy of MIBOR as distributed by MLS GRID. All Rights Reserved.
GET MORE INFORMATION





