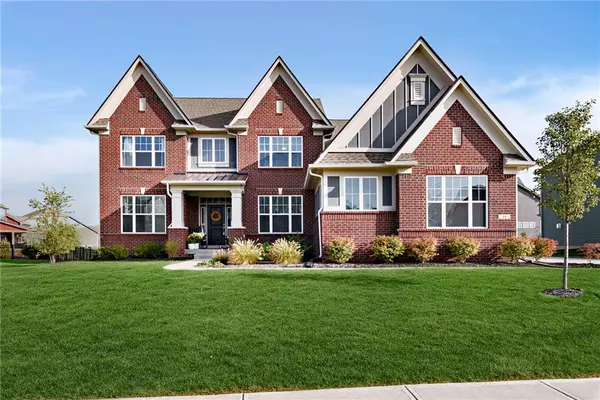For more information regarding the value of a property, please contact us for a free consultation.
88 Zenith DR Westfield, IN 46074
Want to know what your home might be worth? Contact us for a FREE valuation!

Our team is ready to help you sell your home for the highest possible price ASAP
Key Details
Sold Price $580,000
Property Type Single Family Home
Sub Type Single Family Residence
Listing Status Sold
Purchase Type For Sale
Square Footage 4,931 sqft
Price per Sqft $117
Subdivision Springmill Park
MLS Listing ID 21740681
Sold Date 11/12/20
Bedrooms 5
Full Baths 4
Half Baths 1
HOA Fees $68/ann
Year Built 2017
Tax Year 2019
Lot Size 0.370 Acres
Acres 0.37
Property Description
YOU'LL REPEATEDLY SAY "IT'S HUGE" & "WOW" ABOUT this IMMACULATE & STUNNING 3 YR NEW Lennar/CalAtlantic home with a PREMIUM LOT & SPECTACULAR FLOORPLAN- See the 3D Virtual Tour, READ THE BROCHURE/PLANS WITH WHAT THE SELLERS LOVE & VISIT IN PERSON because there's TOO MANY AMAZING FEATURES/FINISHES TO LIST in this GORGEOUS MODEL-LIKE home PACKED WITH BUILDER/SELLER OPTIONS & UPGRADES like a HUGH GOURMET SS & WHITE DESIGNER KITCHEN, (YES HUGE DESCRIBES THE PANTRY, the UPGRADED CABINETS, & QUARTZ COUNTERS! There's WOW FACTORS in VIRTUALLY EVERY ROOM like the SUNROOM, 2-STORY GREATROOM, & YOUR 18'X12' PORCH "ROOM," W/ $11K OF POWER SCREENS, all with FENCED IN BACKYARD POND VIEWS. From a FINISHED BSMT To the AWESOME UPSTAIRS, THERES TONS TO LOVE!
Location
State IN
County Hamilton
Rooms
Basement 9 feet+Ceiling, Finished, Full, Egress Window(s)
Kitchen Breakfast Bar, Center Island, Pantry WalkIn
Interior
Interior Features Attic Access, Raised Ceiling(s), Walk-in Closet(s), Windows Thermal
Cooling Central Air
Fireplaces Number 1
Fireplaces Type Gas Log
Equipment Smoke Detector, Sump Pump, Water-Softener Owned
Fireplace Y
Appliance Gas Cooktop, Dishwasher, Disposal, Microwave, Oven, Refrigerator
Exterior
Exterior Feature Driveway Concrete, Fence Full Rear, Fire Pit
Garage Attached
Garage Spaces 3.0
Building
Lot Description Curbs, Pond, Trees Small, Other
Story Two
Foundation Concrete Perimeter, Full
Sewer Sewer Connected
Water Public
Architectural Style TraditonalAmerican
Structure Type Brick,Cement Siding
New Construction false
Others
HOA Fee Include Association Home Owners,Maintenance,Other
Ownership MandatoryFee
Read Less

© 2024 Listings courtesy of MIBOR as distributed by MLS GRID. All Rights Reserved.
GET MORE INFORMATION





