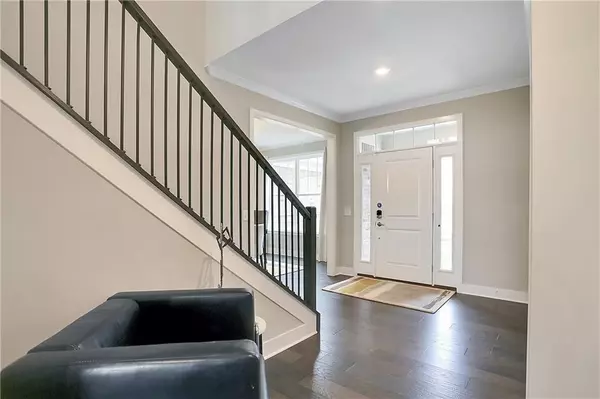For more information regarding the value of a property, please contact us for a free consultation.
8179 Oakley TER Zionsville, IN 46077
Want to know what your home might be worth? Contact us for a FREE valuation!

Our team is ready to help you sell your home for the highest possible price ASAP
Key Details
Sold Price $610,775
Property Type Single Family Home
Sub Type Single Family Residence
Listing Status Sold
Purchase Type For Sale
Square Footage 5,299 sqft
Price per Sqft $115
Subdivision Hampshire
MLS Listing ID 21738876
Sold Date 02/05/21
Bedrooms 6
Full Baths 5
Half Baths 1
HOA Fees $66/ann
Year Built 2020
Tax Year 2019
Lot Size 0.380 Acres
Acres 0.38
Property Description
The Southill features 6 Bedrooms & over 3500 sqft, dramatic foyer, split staircase & 2-story GR w/2 levels of windows, family foyer drop zone w/built in bench/coat hooks. Gorgeous kitchen w/quartz tops, soft close drawers & doors, SS appliances including 5 burner slide-in gas range, refrigerator & range hood! Main floor Bedrm w/full bath could double as a den. Owner's suite features tray ceiling, huge walk-in closet, dual vanities & tiled walk-in shower. Laundry rm plus 3 add'l bedrooms (one with its own private bath; the other 2 share Jack-n-Jill bath & all w/walk-in closets)complete the upstairs. Finished bsmt w/bed & full bath plus covered porch for outdoor entertaining & 3-car side load garage & great neighborhood amenities!
Location
State IN
County Boone
Rooms
Basement 9 feet+Ceiling, Finished, Full
Kitchen Center Island, Pantry WalkIn
Interior
Interior Features Raised Ceiling(s), Walk-in Closet(s), Hardwood Floors
Cooling Central Air
Fireplaces Number 1
Fireplaces Type Gas Log, Great Room
Equipment Smoke Detector, Sump Pump
Fireplace Y
Appliance Dishwasher, Microwave, Gas Oven, Oven, Refrigerator
Exterior
Exterior Feature Driveway Concrete
Garage Attached
Garage Spaces 3.0
Building
Story Two
Foundation Concrete Perimeter
Sewer Sewer Connected
Water Public
Architectural Style TraditonalAmerican
Structure Type Brick,Cement Siding
New Construction true
Others
HOA Fee Include Clubhouse,ParkPlayground,Pool,Walking Trails
Ownership MandatoryFee
Read Less

© 2024 Listings courtesy of MIBOR as distributed by MLS GRID. All Rights Reserved.
GET MORE INFORMATION





