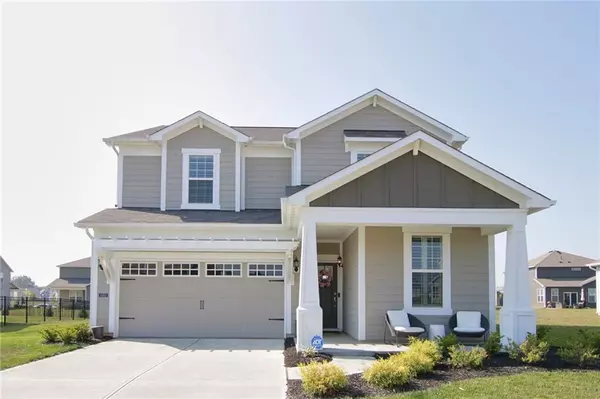For more information regarding the value of a property, please contact us for a free consultation.
15453 Eastpark CIR W Fishers, IN 46037
Want to know what your home might be worth? Contact us for a FREE valuation!

Our team is ready to help you sell your home for the highest possible price ASAP
Key Details
Sold Price $309,900
Property Type Single Family Home
Sub Type Single Family Residence
Listing Status Sold
Purchase Type For Sale
Square Footage 2,438 sqft
Price per Sqft $127
Subdivision Hunters Run
MLS Listing ID 21735034
Sold Date 10/13/20
Bedrooms 3
Full Baths 2
Half Baths 1
HOA Fees $60/qua
Year Built 2018
Tax Year 2019
Lot Size 10,890 Sqft
Acres 0.25
Property Description
Why wait 8 months to build new when you can buy this gorgeous <2 yr old home w/ over $45,000 in upgrades at a reduced price? Plus $12,000 in custom plantation shutters. Open floorplan w/Laminated wood floors throughout main level, Kitchen w/ Granite counters and SS Appl, subway tile backsplash, upgraded cabinetry w/crown molding. Working at home? Office/flex room has laminated hardwood flooring and french doors for privacy. AMAZING master suite with spa-like bathroom. Fully tiled shower with Euro glass, cultured marble counter tops and upgraded cabinetry. Spacious guest suites with walk in closets. Ceramic tiled hall bath, laundry and mechanical room. Wired for surround sound/Low Voltage. Great yard, Short walk to pool, tennis & playground.
Location
State IN
County Hamilton
Rooms
Kitchen Center Island, Kitchen Eat In, Kitchen Updated, Pantry WalkIn
Interior
Interior Features Walk-in Closet(s), Windows Thermal, Wood Work Painted
Heating Forced Air
Cooling Central Air
Equipment Network Ready, Surround Sound, Water-Softener Owned
Fireplace Y
Appliance Dishwasher, Disposal, Kit Exhaust, MicroHood, Microwave, Gas Oven, Refrigerator
Exterior
Exterior Feature Clubhouse, Driveway Concrete, Pool Community, Tennis Community
Garage Attached
Garage Spaces 2.0
Building
Lot Description Sidewalks
Story Two
Foundation Slab
Sewer Sewer Connected
Water Public
Architectural Style TraditonalAmerican
Structure Type Cement Siding
New Construction false
Others
HOA Fee Include Association Home Owners,Clubhouse,Insurance,Maintenance,Nature Area,ParkPlayground,Pool,Management,Tennis Court(s),Walking Trails
Ownership MandatoryFee
Read Less

© 2024 Listings courtesy of MIBOR as distributed by MLS GRID. All Rights Reserved.
GET MORE INFORMATION





