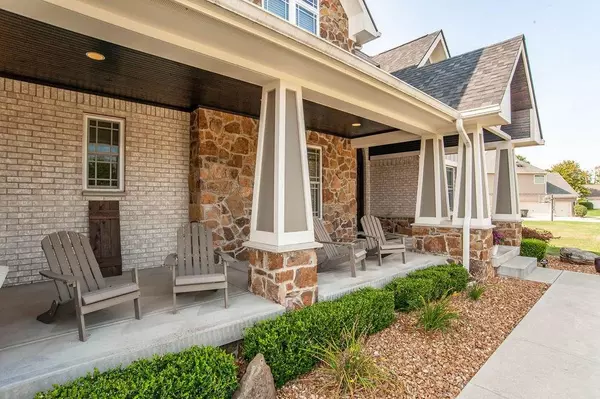For more information regarding the value of a property, please contact us for a free consultation.
7343 Masten WAY Avon, IN 46123
Want to know what your home might be worth? Contact us for a FREE valuation!

Our team is ready to help you sell your home for the highest possible price ASAP
Key Details
Sold Price $687,500
Property Type Single Family Home
Sub Type Single Family Residence
Listing Status Sold
Purchase Type For Sale
Square Footage 5,516 sqft
Price per Sqft $124
Subdivision Woodcreek Farms
MLS Listing ID 21743198
Sold Date 11/02/20
Bedrooms 4
Full Baths 4
Half Baths 2
HOA Fees $29/ann
Year Built 2015
Tax Year 2019
Lot Size 0.551 Acres
Acres 0.551
Property Description
Welcome to this stellar home in desirable Woodfield Farms! As you waltz through the remarkable front door into the large foyer you'll be greeted by a warm Eco gas fireplace & tremendous vaulted ceilings into an exquisite open floor plan great room. One glance across the room & you'll fall in love w/the custom designed kitchen w/Ruffino cabinetry, SS Electrolux Icon Series appliances & custom granite island-top. Master suite on main level boasts dual walk in closets & access to one of the 3 covered porches. Fully finished basement is spacious and comes w/complete wet bar, wine chillers & a theatre area that is pre-wired for system. Security system, surround sound speakers throughout home & irrigation system. No detail was missed.
Location
State IN
County Hendricks
Rooms
Basement 9 feet+Ceiling, Finished, Full, Egress Window(s)
Kitchen Breakfast Bar, Center Island, Kitchen Eat In
Interior
Interior Features Attic Access, Attic Pull Down Stairs, Raised Ceiling(s), Vaulted Ceiling(s), Walk-in Closet(s), Wet Bar
Heating Forced Air
Cooling Central Air
Fireplaces Number 1
Fireplaces Type Family Room, Other
Equipment Security Alarm Monitored, Security Alarm Paid, Smoke Detector, Sump Pump, Surround Sound, Theater Equipment, Programmable Thermostat, WetBar, Water-Softener Owned
Fireplace Y
Appliance Dishwasher, Dryer, Disposal, Kit Exhaust, Microwave, Gas Oven, Refrigerator, Washer, Wine Cooler
Exterior
Exterior Feature Driveway Concrete, Fence Complete, In Ground Pool, Irrigation System
Garage Attached
Garage Spaces 3.0
Building
Lot Description Pond, Sidewalks, Street Lights, Trees Small
Story Two
Foundation Concrete Perimeter
Sewer Sewer Connected
Water Public
Architectural Style Arts&Crafts/Craftsman, Contemporary
Structure Type Brick,Stone
New Construction false
Others
HOA Fee Include Association Home Owners,Entrance Common,Maintenance
Ownership MandatoryFee
Read Less

© 2024 Listings courtesy of MIBOR as distributed by MLS GRID. All Rights Reserved.
GET MORE INFORMATION





