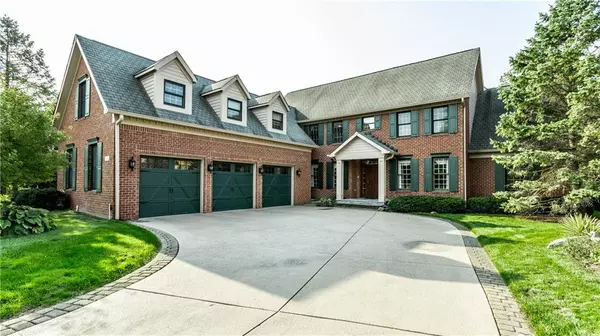For more information regarding the value of a property, please contact us for a free consultation.
6392 Oxbow WAY Indianapolis, IN 46220
Want to know what your home might be worth? Contact us for a FREE valuation!

Our team is ready to help you sell your home for the highest possible price ASAP
Key Details
Sold Price $685,000
Property Type Single Family Home
Sub Type Single Family Residence
Listing Status Sold
Purchase Type For Sale
Square Footage 4,289 sqft
Price per Sqft $159
Subdivision Oxbow Estates
MLS Listing ID 21739001
Sold Date 02/11/21
Bedrooms 4
Full Baths 3
Half Baths 1
HOA Fees $116/ann
Year Built 2000
Tax Year 2019
Lot Size 0.373 Acres
Acres 0.3733
Property Description
Outstanding home located on prime lot in Oxbow Estates. Gated community w/easy access to all areas of Indy. Many wonderful features; dramatic 2-story entry, Brazilian Cherry hrdwd flrs, plantation shutters, den/office w/French doors & flr to ceiling blt-in shelves. 2-story liv rm, flr to ceiling wall of shelves, cabinets. Light, bright mst bdrm ste w/custom closet, his & her vanities, Jetta tub, plantation shutter eye shaped window, tiled shower walls & floor. Master bdrm opens to sunrm for you to enjoy. Cook's kitchen, ss apps, raised brkfst bar, ctr island w/butcher block top & granite counters, loads of cabinets w/glass etched doors & pewter hardware connected to scrned prch. 4 lrg bdrms, WI clos, exer rm, upstairs off, 2 bonus rms.
Location
State IN
County Marion
Rooms
Kitchen Breakfast Bar, Center Island, Kitchen Eat In, Kitchen Updated, Pantry WalkIn
Interior
Interior Features Built In Book Shelves, Walk-in Closet(s), Hardwood Floors, Screens Complete, Storms Complete, Wet Bar
Heating Forced Air
Cooling Central Air, Ceiling Fan(s)
Fireplaces Number 1
Fireplaces Type Gas Log, Living Room, Masonry
Equipment Security Alarm Paid, Smoke Detector, Sump Pump, Water-Softener Owned
Fireplace Y
Appliance Gas Cooktop, Dishwasher, Dryer, Disposal, Microwave, Electric Oven, Double Oven, Refrigerator, Washer
Exterior
Exterior Feature Driveway Concrete, Irrigation System
Garage Attached
Garage Spaces 3.0
Building
Lot Description Curbs, Gated Community, Sidewalks, Tree Mature
Story Two
Foundation Crawl Space
Sewer Other
Water Public
Architectural Style TraditonalAmerican
Structure Type Brick
New Construction false
Others
HOA Fee Include Entrance Common,Insurance,Maintenance,Nature Area,Management,Security
Ownership MandatoryFee
Read Less

© 2024 Listings courtesy of MIBOR as distributed by MLS GRID. All Rights Reserved.
GET MORE INFORMATION





