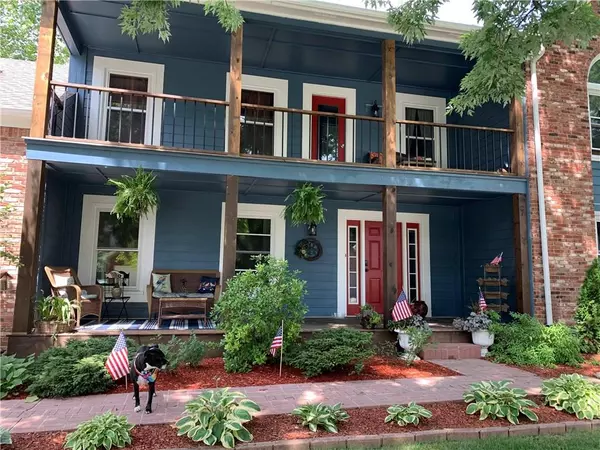For more information regarding the value of a property, please contact us for a free consultation.
8334 Hampton Circle East E Indianapolis, IN 46256
Want to know what your home might be worth? Contact us for a FREE valuation!

Our team is ready to help you sell your home for the highest possible price ASAP
Key Details
Sold Price $325,000
Property Type Single Family Home
Sub Type Single Family Residence
Listing Status Sold
Purchase Type For Sale
Square Footage 3,073 sqft
Price per Sqft $105
Subdivision Hamptons At Geist
MLS Listing ID 21743936
Sold Date 01/20/21
Bedrooms 4
Full Baths 2
Half Baths 1
HOA Fees $29/ann
HOA Y/N Yes
Year Built 1989
Tax Year 2020
Lot Size 0.380 Acres
Acres 0.38
Property Description
This home has served this family lovingly, now they are ready for the next chapter in their life! Home has been well cared for and updated! You will love the wow factor as soon as you drive up! New Hardie Plank siding 2018, painted spring 2019. All appliances stay with home. Home is clean and move in ready condition. Home is on the water, fun for the entire family, catch & release fishing. Play set in back yard stays. Invisible dog fence borders 1/2 of front yard & all of back. Newer windows with transferable warranty.Lots of new outdoor lighting, new deck on back of home, fire pit in back yard. Doggy door into garage & sunroom. Butcher Block Island in kitchen. Easy walk to neighborhood pool. Possession at closing
Location
State IN
County Marion
Interior
Interior Features Attic Access, Cathedral Ceiling(s), Walk-in Closet(s), Screens Some, Skylight(s), Central Vacuum, Entrance Foyer, Center Island
Heating Forced Air, Gas
Cooling Central Electric
Fireplaces Number 1
Fireplaces Type Family Room, Gas Log, Gas Starter
Equipment Smoke Alarm
Fireplace Y
Appliance Electric Cooktop, Dishwasher, MicroHood, Microwave, Gas Water Heater
Exterior
Exterior Feature Sprinkler System, Balcony
Garage Spaces 2.0
Utilities Available Cable Connected
Waterfront true
Parking Type Attached, Concrete, Garage Door Opener, Workshop in Garage
Building
Story Two
Foundation Concrete Perimeter
Water Municipal/City
Architectural Style TraditonalAmerican
Structure Type Brick, Other
New Construction false
Schools
Elementary Schools Mary Evelyn Castle Elementary Sch
High Schools Lawrence Central High School
School District Msd Lawrence Township
Others
HOA Fee Include Clubhouse, Entrance Common, Insurance, Insurance, Maintenance, Snow Removal
Ownership Mandatory Fee
Acceptable Financing Conventional, FHA
Listing Terms Conventional, FHA
Read Less

© 2024 Listings courtesy of MIBOR as distributed by MLS GRID. All Rights Reserved.
GET MORE INFORMATION





