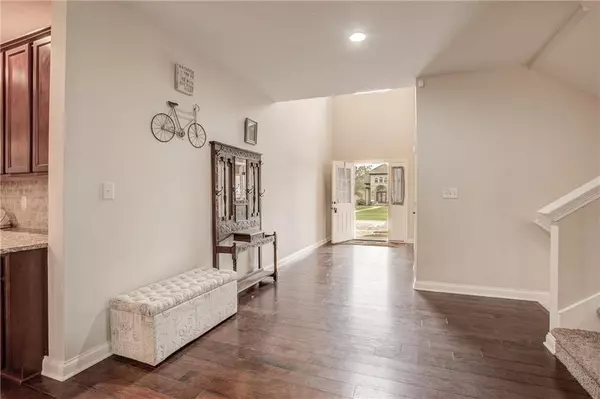For more information regarding the value of a property, please contact us for a free consultation.
6911 Carters Grove DR Noblesville, IN 46062
Want to know what your home might be worth? Contact us for a FREE valuation!

Our team is ready to help you sell your home for the highest possible price ASAP
Key Details
Sold Price $379,500
Property Type Single Family Home
Sub Type Single Family Residence
Listing Status Sold
Purchase Type For Sale
Square Footage 4,692 sqft
Price per Sqft $80
Subdivision Settlers Mill
MLS Listing ID 21746775
Sold Date 12/01/20
Bedrooms 5
Full Baths 3
Half Baths 1
HOA Fees $37/ann
Year Built 2012
Tax Year 2019
Lot Size 0.280 Acres
Acres 0.28
Property Description
Custom-built home w/ the open floor plan you crave! Greet guests in the welcoming foyer; close off the world to work from home in the spacious office; house the family together in 4 lrg BRs up & sleep guests in style in the fnshd lower level (5th BR & full BA). Daylight windows make this basement an inviting part of the house & cast sunlight over the space to make winter passable while you're working out, playing pool or binging on netflix! A large, fenced yard w/ newly-built patio & privacy fence is perfect for kids & pets, & the 3C garage offers that storage you need to get organized. Let's not forget that this late-model home is well appointed w/ the finishes you expect: granite, 42" cabinets, large pantry, 9' ceilings & more!
Location
State IN
County Hamilton
Rooms
Basement 9 feet+Ceiling, Finished, Full, Daylight/Lookout Windows
Kitchen Center Island, Pantry WalkIn
Interior
Interior Features Attic Access, Raised Ceiling(s), Tray Ceiling(s), Walk-in Closet(s), Hardwood Floors, Screens Complete
Heating Forced Air
Cooling Central Air
Fireplaces Number 1
Fireplaces Type Blower Fan, Gas Log, Great Room
Equipment Network Ready, Radon System, Security Alarm Monitored, Smoke Detector, Sump Pump, Surround Sound, Water-Softener Owned
Fireplace Y
Appliance Dishwasher, Dryer, Disposal, MicroHood, Gas Oven, Refrigerator, Washer
Exterior
Exterior Feature Driveway Concrete, Fence Full Rear, Fence Privacy
Garage Attached
Garage Spaces 3.0
Building
Lot Description Corner, Sidewalks, Street Lights
Story Two
Foundation Concrete Perimeter
Sewer Sewer Connected
Water Public
Architectural Style TraditonalAmerican
Structure Type Cement Siding,Stone
New Construction false
Others
HOA Fee Include Insurance,Maintenance,ParkPlayground
Ownership MandatoryFee
Read Less

© 2024 Listings courtesy of MIBOR as distributed by MLS GRID. All Rights Reserved.
GET MORE INFORMATION





