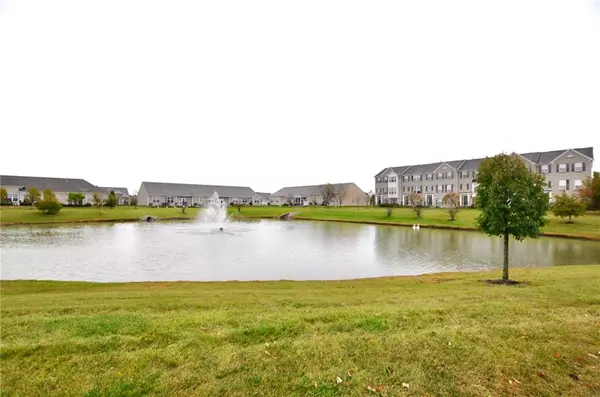For more information regarding the value of a property, please contact us for a free consultation.
223 Coatsville DR Westfield, IN 46074
Want to know what your home might be worth? Contact us for a FREE valuation!

Our team is ready to help you sell your home for the highest possible price ASAP
Key Details
Sold Price $213,000
Property Type Single Family Home
Sub Type Single Family Residence
Listing Status Sold
Purchase Type For Sale
Square Footage 1,200 sqft
Price per Sqft $177
Subdivision Townhomes At Countryside
MLS Listing ID 21746174
Sold Date 12/09/20
Bedrooms 2
Full Baths 2
HOA Fees $76/qua
Year Built 2013
Tax Year 2019
Lot Size 3,049 Sqft
Acres 0.07
Property Description
NO MORE STAIRS,GRASS CUTTING OR SNOW SHOVELING! Rare find in a Terrific Location! This LIKE NEW fully updated single level townhome has new designer luxury vinyl flooring throughout the entire home, gorgeous newly installed quartz countertops and sleek black appliances! Master Suite has dual vanity and a large walk-in closet. The open floor plan is bright and wonderful for entertaining! The sliding door off the breakfast nook opens to the patio with an amazing view of the pond and fountain. White wood blinds on all windows. 2 CAR GARAGE! You will love the immediate access to the walking path where you can stroll for miles including to nearby stops and restaurants! The neighborhood has wonderful amenities, pool, tennis, playground.
Location
State IN
County Hamilton
Rooms
Kitchen Center Island, Kitchen Eat In, Kitchen Updated
Interior
Interior Features Walk-in Closet(s), Windows Thermal, Windows Vinyl
Heating Forced Air
Cooling Central Air
Equipment Security Alarm Paid, Smoke Detector
Fireplace Y
Appliance Electric Cooktop, Dishwasher, Disposal, Microwave, Refrigerator
Exterior
Exterior Feature Driveway Concrete
Garage Attached
Garage Spaces 2.0
Building
Lot Description Pond, Suburban, Trees Small
Story One
Foundation Concrete Perimeter
Sewer Sewer Connected
Water Public
Architectural Style TraditonalAmerican
Structure Type Brick,Cement Siding
New Construction false
Others
HOA Fee Include Entrance Common,Lawncare,Maintenance,Pool,Management
Ownership MandatoryFee
Read Less

© 2024 Listings courtesy of MIBOR as distributed by MLS GRID. All Rights Reserved.
GET MORE INFORMATION





