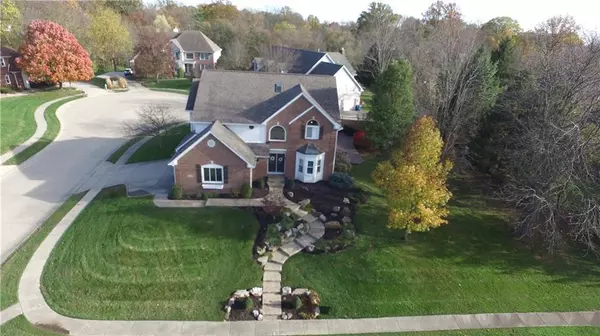For more information regarding the value of a property, please contact us for a free consultation.
10715 HAMILTON PASS Fishers, IN 46037
Want to know what your home might be worth? Contact us for a FREE valuation!

Our team is ready to help you sell your home for the highest possible price ASAP
Key Details
Sold Price $495,000
Property Type Single Family Home
Sub Type Single Family Residence
Listing Status Sold
Purchase Type For Sale
Square Footage 4,559 sqft
Price per Sqft $108
Subdivision Quaker Ridge
MLS Listing ID 21746954
Sold Date 02/11/21
Bedrooms 4
Full Baths 3
Half Baths 1
HOA Fees $45/ann
Year Built 1996
Tax Year 2019
Lot Size 0.350 Acres
Acres 0.35
Property Description
Exceptional 4 bedroom home in Fishers with TONS of updates!! This house features an open main level with gleaming hardwood floors throughout. The completely updated kitchen has a brand new refrigerator, dishwasher, custom countertops and spacious pantry. The great room allows ample room for entertaining guests, while allowing you to cozy up next to the gas fireplace with a great book too. Upstairs is a families dream! The sprawling Master Bedroom is one of a kind with its double elevation, walk-in shower along with his & her closets. Laundry will be a breeze as the laundry room is located on the upstairs level. The finished basement is any new homeowners dream. Wet bar, full bath, and custom finishes! HUGE side yard, great for the kids!!
Location
State IN
County Hamilton
Rooms
Basement 9 feet+Ceiling, Finished, Daylight/Lookout Windows
Kitchen Center Island, Kitchen Eat In, Kitchen Updated
Interior
Interior Features Built In Book Shelves, Vaulted Ceiling(s), Walk-in Closet(s), Hardwood Floors, Window Bay Bow
Heating Forced Air
Cooling Central Air
Fireplaces Number 1
Fireplaces Type Great Room
Equipment CO Detectors, Satellite Dish No Controls, Smoke Detector, Sump Pump, Sump Pump, WetBar, Water-Softener Owned
Fireplace Y
Appliance Dishwasher, Disposal, MicroHood, Electric Oven, Refrigerator
Exterior
Exterior Feature Driveway Concrete
Garage Attached
Garage Spaces 3.0
Building
Lot Description Corner, Cul-De-Sac, Sidewalks, Tree Mature
Story Two
Foundation Concrete Perimeter
Sewer Sewer Connected
Water Public
Architectural Style TraditonalAmerican
Structure Type Brick,Cement Siding
New Construction false
Others
HOA Fee Include Association Home Owners,Entrance Common,Insurance,Maintenance,Management,Snow Removal,Trash
Ownership MandatoryFee
Read Less

© 2024 Listings courtesy of MIBOR as distributed by MLS GRID. All Rights Reserved.
GET MORE INFORMATION





